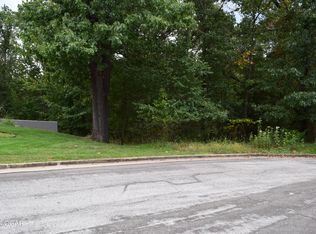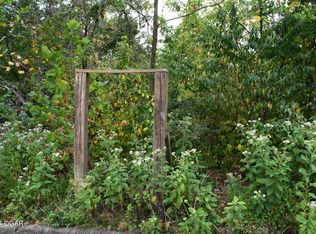Absolutely stunning new construction by Thomasville Homes. Built with much passion & attention to detail this beautiful home is sure to captivate. This incredible home boast 5-Bedrooms, 2-large living areas, 3-fireplaces, massive rear composite deck, covered patio, JD-garage, 2-bonus rooms in basement (office or theatre) all high end custom finishes, oversized 3 car garage & partially wooded lot w/mature landscaping. Home sits on quiet cul-de-sac street with very little traffic. Call today for your private tour!
This property is off market, which means it's not currently listed for sale or rent on Zillow. This may be different from what's available on other websites or public sources.

