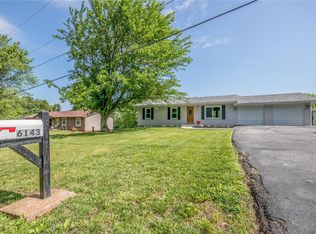When you want more than just a home to live in but a complete outdoor living experience that feels like a vacation, this oh-so charming 3 bedroom, 2 bath home can give you all that and more! The open floor plan features a spacious great room with vaulted ceilings, an attractive woodburning fireplace, and double doors that open to a deck overlooking the pool. The open kitchen and dining room flow perfectly for entertaining. The main floor features an updated full bath, a large master bedroom with tons of closet space, and a 2nd bedroom. The finished lower level, with the 3rd bedroom and convenient full bath, walks out to the pool deck. After a long day at the office, relax in the canopied hot tub house, pull up next to the tiki bar for a refreshing drink, or take a dip in the in-ground pool! Amenities include a 1 car detached garage, circle drive, workshop area, and plenty of storage. All this on a spacious 2/3 acre lot with beautiful views!
This property is off market, which means it's not currently listed for sale or rent on Zillow. This may be different from what's available on other websites or public sources.
