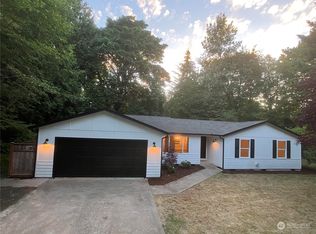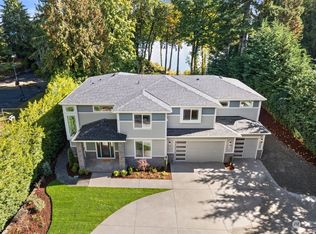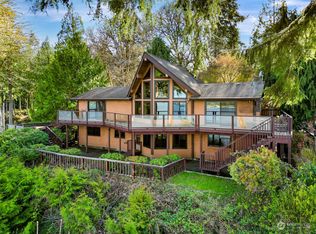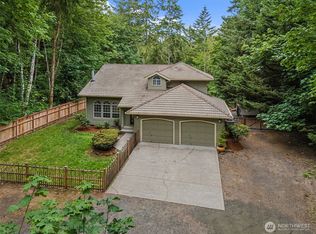Sold
Listed by:
Michael Morrison,
Morrison House Sotheby's Intl
Bought with: Morrison House Sotheby's Intl
$1,085,000
6133 Boardman NW, Olympia, WA 98502
4beds
3,245sqft
Single Family Residence
Built in 1995
1.61 Acres Lot
$1,091,800 Zestimate®
$334/sqft
$3,664 Estimated rent
Home value
$1,091,800
$1.02M - $1.18M
$3,664/mo
Zestimate® history
Loading...
Owner options
Explore your selling options
What's special
Boardman Road living; a peaceful single level home w/ saltwater access near Frye Cove Park w/ a second DETACHED BUILDING (add +/- 1,280 sq Ft) Office/Shop complete with water/power. Main home w/ NEW kitchen w/ oversized island & open to family room w/ gas fireplace; smart BACK Kitchen for coffee & prep station area. Newer Primary bedroom w/ large en-suite bath, walk in; vaulted ceilings, fireplace & access to covered rear patio; perfect for hot tubbing. Rear yard w/ multiple areas for entertaining & soccer practice; tons of room for your toys and storage. SHOP building is the perfect spot for work from home, projects & guests. WATER ACCESS, sports court, trail & park nearby gives added value and the backdrop for an incredible lifestyle.
Zillow last checked: 8 hours ago
Listing updated: June 29, 2025 at 04:02am
Listed by:
Michael Morrison,
Morrison House Sotheby's Intl
Bought with:
Michael Morrison, 50025
Morrison House Sotheby's Intl
Source: NWMLS,MLS#: 2342813
Facts & features
Interior
Bedrooms & bathrooms
- Bedrooms: 4
- Bathrooms: 4
- Full bathrooms: 3
- 3/4 bathrooms: 1
- Main level bathrooms: 3
- Main level bedrooms: 4
Primary bedroom
- Level: Main
Bedroom
- Level: Main
Bedroom
- Level: Main
Bedroom
- Level: Main
Bathroom full
- Level: Main
Bathroom full
- Level: Main
Bathroom full
- Level: Main
Bathroom three quarter
- Level: Garage
Den office
- Level: Main
Dining room
- Level: Main
Entry hall
- Level: Main
Family room
- Level: Main
Kitchen with eating space
- Level: Main
Living room
- Level: Main
Other
- Level: Garage
Utility room
- Level: Main
Heating
- Fireplace, Forced Air, Heat Pump, Electric, Propane
Cooling
- Forced Air, Heat Pump, HEPA Air Filtration
Appliances
- Included: Dishwasher(s), Dryer(s), Refrigerator(s), Stove(s)/Range(s), Washer(s), Water Heater: Propane
Features
- Bath Off Primary, Central Vacuum
- Flooring: Ceramic Tile, Hardwood
- Windows: Double Pane/Storm Window
- Basement: None
- Number of fireplaces: 3
- Fireplace features: Gas, Wood Burning, Main Level: 3, Fireplace
Interior area
- Total structure area: 3,245
- Total interior livable area: 3,245 sqft
Property
Parking
- Total spaces: 4
- Parking features: Detached Carport, Driveway, Attached Garage, Detached Garage
- Attached garage spaces: 4
- Has carport: Yes
Features
- Levels: One
- Stories: 1
- Entry location: Main
- Patio & porch: Bath Off Primary, Built-In Vacuum, Ceramic Tile, Double Pane/Storm Window, Fireplace, Fireplace (Primary Bedroom), Jetted Tub, Water Heater
- Spa features: Bath
Lot
- Size: 1.61 Acres
- Features: Curbs, Secluded, Deck, High Speed Internet, Patio, Propane, Shop
- Topography: Level
- Residential vegetation: Garden Space
Details
- Parcel number: 60880002900
- Special conditions: Standard
Construction
Type & style
- Home type: SingleFamily
- Architectural style: Traditional
- Property subtype: Single Family Residence
Materials
- Brick, Wood Siding
- Foundation: Poured Concrete
- Roof: Composition
Condition
- Good
- Year built: 1995
- Major remodel year: 1995
Utilities & green energy
- Electric: Company: PSE
- Sewer: Septic Tank, Company: Septic - 4 Bedroom
- Water: Community, Company: Community Well w/ propane Backup
- Utilities for property: Xfinity
Community & neighborhood
Location
- Region: Olympia
- Subdivision: Steamboat Island
HOA & financial
HOA
- HOA fee: $125 annually
Other
Other facts
- Listing terms: Cash Out,Conventional
- Cumulative days on market: 7 days
Price history
| Date | Event | Price |
|---|---|---|
| 5/29/2025 | Sold | $1,085,000$334/sqft |
Source: | ||
| 4/21/2025 | Pending sale | $1,085,000$334/sqft |
Source: | ||
| 4/16/2025 | Listed for sale | $1,085,000+114%$334/sqft |
Source: | ||
| 7/29/2022 | Sold | $507,000+10.3%$156/sqft |
Source: Public Record Report a problem | ||
| 8/1/2016 | Sold | $459,719+30.3%$142/sqft |
Source: Public Record Report a problem | ||
Public tax history
| Year | Property taxes | Tax assessment |
|---|---|---|
| 2024 | $8,030 +11.6% | $1,027,300 +8.5% |
| 2023 | $7,197 +2.6% | $946,500 +4.7% |
| 2022 | $7,018 +4% | $903,900 +20.6% |
Find assessor info on the county website
Neighborhood: 98502
Nearby schools
GreatSchools rating
- 7/10Griffin SchoolGrades: PK-8Distance: 3.7 mi
Get a cash offer in 3 minutes
Find out how much your home could sell for in as little as 3 minutes with a no-obligation cash offer.
Estimated market value
$1,091,800



