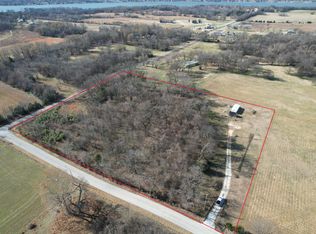Closed
$540,000
61328 E 270th Rd, Grove, OK 74344
3beds
2,164sqft
Farm
Built in 2023
3.21 Acres Lot
$578,100 Zestimate®
$250/sqft
$2,195 Estimated rent
Home value
$578,100
$468,000 - $717,000
$2,195/mo
Zestimate® history
Loading...
Owner options
Explore your selling options
What's special
STUNNING CUSTOM-BUILT HOME
on 3.2 Acres of Open land!
Welcome to this beautifully crafted, custom-built home, This spacious, open-concept design offers seamless living with custom finishes. A beautiful Gas Fireplace in the Living room for warmth and relaxation this winter! You'll be captivated by the exceptional craftsmanship and custom cabinetry in the Kitchen!
The home boasts a stunning Primary Suite, offering a peaceful retreat with ample space, natural light, and a luxurious en-suite bathroom. The split floor plan provides privacy and convenience!
ENJOY the wood Fireplace on the back patio for gatherings and cookouts!
Come make this your dream home!
Zillow last checked: 8 hours ago
Listing updated: May 13, 2025 at 08:20am
Listed by:
Sharon Ann Lebow 918-801-3377,
Solid Rock Realtors - Grove
Bought with:
Dana Lyn Shrum, 185510
Solid Rock REALTORS - Vinita
Source: Northeast Oklahoma BOR,MLS#: 25-183
Facts & features
Interior
Bedrooms & bathrooms
- Bedrooms: 3
- Bathrooms: 2
- Full bathrooms: 2
Primary bedroom
- Level: First
- Area: 232540
- Dimensions: 1,510 x 154
Bedroom 2
- Level: First
- Area: 14364
- Dimensions: 126 x 114
Bathroom 2
- Level: First
- Area: 336
- Dimensions: 6 x 56
Bathroom 2
- Level: First
- Area: 124740
- Dimensions: 810 x 154
Bathroom 3
- Level: First
- Area: 1386
- Dimensions: 126 x 11
Bonus room
- Level: First
- Area: 11224
- Dimensions: 122 x 92
Dining room
- Level: First
- Area: 1056
- Dimensions: 11 x 96
Kitchen
- Level: First
- Area: 176
- Dimensions: 11 x 16
Laundry
- Level: First
- Area: 789921
- Dimensions: 711 x 1,111
Heating
- Electric, Ceiling
Cooling
- Central Air, Ceiling Fan(s)
Features
- Has fireplace: No
- Fireplace features: Gas Log
Interior area
- Total structure area: 2,164
- Total interior livable area: 2,164 sqft
Property
Parking
- Parking features: Garage Door Opener
- Has garage: Yes
Features
- Stories: 1
- Patio & porch: Patio
- Exterior features: Garden
- Fencing: Fenced
Lot
- Size: 3.21 Acres
- Dimensions: 139828
- Features: Cleared, Title Insurance
Details
- Parcel number: 210091963
- Zoning: Residential
Construction
Type & style
- Home type: SingleFamily
- Architectural style: Ranch
- Property subtype: Farm
Materials
- Brick, Frame
- Foundation: Slab
Condition
- Year built: 2023
Utilities & green energy
- Sewer: Septic Tank
- Water: Public
Community & neighborhood
Location
- Region: Grove
- Subdivision: Grove Rural
Price history
| Date | Event | Price |
|---|---|---|
| 5/13/2025 | Sold | $540,000-0.9%$250/sqft |
Source: Northeast Oklahoma BOR #25-183 Report a problem | ||
| 4/4/2025 | Contingent | $545,000$252/sqft |
Source: Northeast Oklahoma BOR #25-162 Report a problem | ||
| 4/4/2025 | Pending sale | $545,000$252/sqft |
Source: Northeast Oklahoma BOR #25-162 Report a problem | ||
| 1/25/2025 | Listed for sale | $545,000$252/sqft |
Source: Northeast Oklahoma BOR #25-162 Report a problem | ||
Public tax history
Tax history is unavailable.
Neighborhood: 74344
Nearby schools
GreatSchools rating
- 3/10Grove Upper Elementary SchoolGrades: 4-6Distance: 2.5 mi
- 4/10Grove Middle SchoolGrades: 7-8Distance: 2.6 mi
- 7/10Grove High SchoolGrades: 9-12Distance: 2.3 mi
Schools provided by the listing agent
- High: Grove
Source: Northeast Oklahoma BOR. This data may not be complete. We recommend contacting the local school district to confirm school assignments for this home.
Get pre-qualified for a loan
At Zillow Home Loans, we can pre-qualify you in as little as 5 minutes with no impact to your credit score.An equal housing lender. NMLS #10287.
