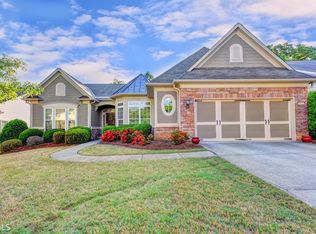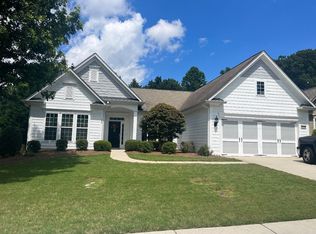CHARMING CUMBERLAND MODEL LOCATED IN AWARD WINNING VILLAGE AT DEATON CREEK, 3 BEDS/3 BATHS/OFFICE/SCREENED PORCH, EXTENSIVE WOOD FLOORS. ALL APPLIANCES INCLUDED! IT IS TIME TO PLAY AND MEET NEW FRIENDS, WELCOME TO ADULT CAMP WITH OVER 100 CLUBS TO JOIN, ENJOY THE PRIVACY, NATURE AND THE WEATHER FROM YOUR SCREENED PORCH, COMMUNITY OFFERS A HUGE CLUBHOUSE, INDOOR AND OUTDOOR POOLS, FITNESS CENTER, TENNIS, BOCCE AND OUR OWN SOFTBALL FIELD, JOIN THE FUN! THIS HOME IS THE PERFECT PLACE TO ENTERTAIN AS YOUR COMPANY CAN ENJOY BOTH THE INDOORS AND EXTEND YOUR PARTY TO THE SCREENED PORCH. PERFECTION!
This property is off market, which means it's not currently listed for sale or rent on Zillow. This may be different from what's available on other websites or public sources.

