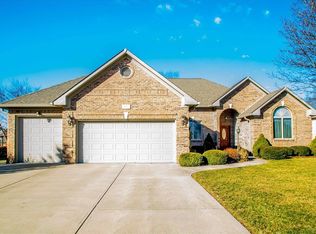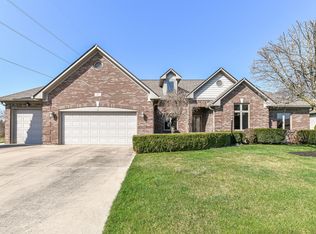
Sold
$430,000
6132 Simien Rd, Indianapolis, IN 46237
4beds
2,029sqft
Residential, Single Family Residence
Built in 2001
0.37 Acres Lot
$432,700 Zestimate®
$212/sqft
$1,983 Estimated rent
Home value
$432,700
$398,000 - $467,000
$1,983/mo
Zestimate® history
Loading...
Owner options
Explore your selling options
What's special
Zillow last checked: 8 hours ago
Listing updated: May 25, 2025 at 03:37pm
Listing Provided by:
Courtney Hanley 317-281-2751,
Esquire Real Estate Group LLC,
Shannon Eckart 317-504-0221
Bought with:
Shannon Eckart
Esquire Real Estate Group LLC
Courtney Hanley
Esquire Real Estate Group LLC
Source: MIBOR as distributed by MLS GRID,MLS#: 22032137
Facts & features
Interior
Bedrooms & bathrooms
- Bedrooms: 4
- Bathrooms: 3
- Full bathrooms: 2
- 1/2 bathrooms: 1
- Main level bathrooms: 3
- Main level bedrooms: 4
Dining room
- Features: Hardwood
- Level: Main
- Area: 121 Square Feet
- Dimensions: 11x11
Great room
- Features: Carpet
- Level: Main
- Area: 304 Square Feet
- Dimensions: 16x19
Kitchen
- Features: Hardwood
- Level: Main
- Area: 200 Square Feet
- Dimensions: 10x20
Laundry
- Features: Hardwood
- Level: Main
- Area: 36 Square Feet
- Dimensions: 6x6
Sun room
- Features: Other
- Level: Main
- Area: 168 Square Feet
- Dimensions: 12x14
Heating
- Forced Air, Natural Gas
Appliances
- Included: Dishwasher, Dryer, Disposal, Laundry Connection in Unit, MicroHood, Electric Oven, Refrigerator, Washer, Water Heater
- Laundry: Connections All, Main Level, Sink, Laundry Connection in Unit
Features
- Attic Pull Down Stairs, Double Vanity, Tray Ceiling(s), Kitchen Island, Hardwood Floors, High Speed Internet, Eat-in Kitchen, Wired for Data, Smart Thermostat, Walk-In Closet(s)
- Flooring: Hardwood
- Windows: Screens, Wood Frames, Wood Work Stained
- Has basement: No
- Attic: Pull Down Stairs
- Number of fireplaces: 1
- Fireplace features: Insert, Gas Log, Great Room, Masonry
Interior area
- Total structure area: 2,029
- Total interior livable area: 2,029 sqft
Property
Parking
- Total spaces: 3
- Parking features: Attached
- Attached garage spaces: 3
- Details: Garage Parking Other(Finished Garage, Garage Door Opener, Guest Street Parking, Keyless Entry, Service Door)
Features
- Levels: One
- Stories: 1
- Patio & porch: Covered, Glass Enclosed, Porch, Screened
- Exterior features: Fire Pit, Sprinkler System
Lot
- Size: 0.37 Acres
- Features: Curbs, Sidewalks, Storm Sewer, Street Lights, Mature Trees
Details
- Additional structures: Gazebo
- Parcel number: 491510112002000300
- Special conditions: None
- Horse amenities: None
Construction
Type & style
- Home type: SingleFamily
- Architectural style: Ranch
- Property subtype: Residential, Single Family Residence
Materials
- Brick
- Foundation: Concrete Perimeter
Condition
- Updated/Remodeled
- New construction: No
- Year built: 2001
Details
- Builder name: Gorman Homes
Utilities & green energy
- Electric: 200+ Amp Service
- Water: Municipal/City
- Utilities for property: Electricity Connected, Sewer Connected, Water Connected
Community & neighborhood
Location
- Region: Indianapolis
- Subdivision: Grey Fox Woods
HOA & financial
HOA
- Has HOA: Yes
- HOA fee: $240 annually
- Amenities included: Maintenance, Snow Removal
- Services included: Entrance Common, Maintenance, Snow Removal
- Association phone: 317-881-2581
Price history
| Date | Event | Price |
|---|---|---|
| 5/6/2025 | Sold | $430,000$212/sqft |
Source: | ||
| 4/18/2025 | Pending sale | $430,000$212/sqft |
Source: | ||
| 4/18/2025 | Listed for sale | $430,000$212/sqft |
Source: | ||
Public tax history
| Year | Property taxes | Tax assessment |
|---|---|---|
| 2024 | $2,932 +0% | $314,600 +7.3% |
| 2023 | $2,932 +4.9% | $293,200 |
| 2022 | $2,796 +1.5% | $293,200 +4.9% |
Find assessor info on the county website
Neighborhood: South Emerson
Nearby schools
GreatSchools rating
- 5/10Bunker Hill Elementary SchoolGrades: K-3Distance: 1.6 mi
- 7/10Franklin Central Junior HighGrades: 7-8Distance: 5.1 mi
- 9/10Franklin Central High SchoolGrades: 9-12Distance: 3.3 mi
Schools provided by the listing agent
- Middle: Franklin Central Junior High
- High: Franklin Central High School
Source: MIBOR as distributed by MLS GRID. This data may not be complete. We recommend contacting the local school district to confirm school assignments for this home.
Get a cash offer in 3 minutes
Find out how much your home could sell for in as little as 3 minutes with a no-obligation cash offer.
Estimated market value
$432,700
Get a cash offer in 3 minutes
Find out how much your home could sell for in as little as 3 minutes with a no-obligation cash offer.
Estimated market value
$432,700
