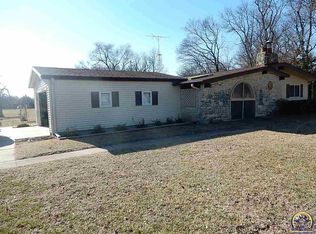Sold on 04/25/25
Price Unknown
6132 SE Berryton Rd, Berryton, KS 66409
3beds
1,950sqft
Single Family Residence, Residential
Built in 1913
2.02 Acres Lot
$325,700 Zestimate®
$--/sqft
$1,559 Estimated rent
Home value
$325,700
$277,000 - $384,000
$1,559/mo
Zestimate® history
Loading...
Owner options
Explore your selling options
What's special
Step into the perfect blend of historic charm and modern convenience with this beautifully maintained home! With its peaceful 2-acre setting and a perfect mix of historic charm and modern efficiency, this property is truly a rare find. Boasting over a century of character, this 3-bedroom, 1.5-bathroom home has been thoughtfully updated throughout. Recent upgrades include new siding (2022), septic laterals (2021), HVAC system with ductwork (2021), hot water heater and water softener (2021). The basement and kitchen windows were replaced in 2021, and newer flooring was installed upstairs in 2022 for a fresh, updated look. Outside, you'll love the spacious 30x40 shop, perfect for storage, hobbies, or a workshop. Plus, with a 30 AMP electric RV hookup, this home is ready for all your outdoor adventures! Don’t miss your chance to own this one-of-a-kind gem!
Zillow last checked: 8 hours ago
Listing updated: April 28, 2025 at 08:03am
Listed by:
Donita Doyle 785-209-8982,
Complete Real Estate Solutions
Bought with:
Karyn Davis
McGrew Real Estate, Inc.
Source: Sunflower AOR,MLS#: 238354
Facts & features
Interior
Bedrooms & bathrooms
- Bedrooms: 3
- Bathrooms: 2
- Full bathrooms: 1
- 1/2 bathrooms: 1
Primary bedroom
- Level: Upper
- Dimensions: 12'5''
Bedroom 2
- Level: Upper
- Area: 143.54
- Dimensions: 13'3''x10'10''
Bedroom 3
- Level: Upper
- Area: 152
- Dimensions: 12'8''x12x3''
Laundry
- Level: Main
Heating
- Natural Gas
Cooling
- Central Air
Appliances
- Included: Electric Range, Microwave, Dishwasher, Refrigerator, Water Softener Owned
- Laundry: Main Level
Features
- Flooring: Hardwood, Vinyl
- Doors: Storm Door(s)
- Windows: Insulated Windows
- Basement: Stone/Rock,Full,Unfinished
- Number of fireplaces: 1
- Fireplace features: One, Living Room
Interior area
- Total structure area: 1,950
- Total interior livable area: 1,950 sqft
- Finished area above ground: 1,950
- Finished area below ground: 0
Property
Parking
- Total spaces: 4
- Parking features: Detached
- Garage spaces: 4
Features
- Patio & porch: Patio, Enclosed
- Fencing: Partial
Lot
- Size: 2.02 Acres
Details
- Additional structures: Shed(s), Outbuilding
- Parcel number: R72693
- Special conditions: Standard,Not Arm's Length Sale
Construction
Type & style
- Home type: SingleFamily
- Property subtype: Single Family Residence, Residential
Materials
- Vinyl Siding
- Roof: Architectural Style
Condition
- Year built: 1913
Utilities & green energy
- Water: Rural Water
Community & neighborhood
Location
- Region: Berryton
- Subdivision: Not Subdivided
Price history
| Date | Event | Price |
|---|---|---|
| 4/25/2025 | Sold | -- |
Source: | ||
| 3/19/2025 | Pending sale | $319,500$164/sqft |
Source: | ||
| 3/18/2025 | Price change | $319,500+42%$164/sqft |
Source: | ||
| 5/10/2021 | Pending sale | $224,950$115/sqft |
Source: | ||
| 5/7/2021 | Listed for sale | $224,950+77.3%$115/sqft |
Source: | ||
Public tax history
| Year | Property taxes | Tax assessment |
|---|---|---|
| 2025 | -- | $33,287 |
| 2024 | $4,705 +2% | $33,287 +4% |
| 2023 | $4,615 +12% | $32,007 +12% |
Find assessor info on the county website
Neighborhood: 66409
Nearby schools
GreatSchools rating
- 4/10Berryton Elementary SchoolGrades: PK-6Distance: 0.9 mi
- 4/10Shawnee Heights Middle SchoolGrades: 7-8Distance: 4.6 mi
- 7/10Shawnee Heights High SchoolGrades: 9-12Distance: 4.5 mi
Schools provided by the listing agent
- Elementary: Berryton Elementary School/USD 450
- Middle: Shawnee Heights Middle School/USD 450
- High: Shawnee Heights High School/USD 450
Source: Sunflower AOR. This data may not be complete. We recommend contacting the local school district to confirm school assignments for this home.
