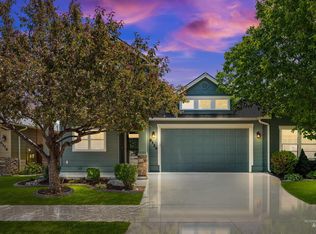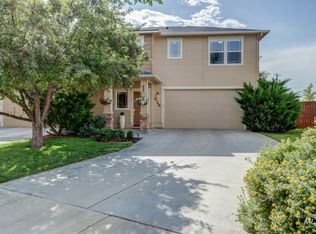Sold
Price Unknown
6132 S Rising Sun Way, Boise, ID 83709
3beds
2baths
1,392sqft
Townhouse
Built in 2006
4,007.52 Square Feet Lot
$414,400 Zestimate®
$--/sqft
$1,934 Estimated rent
Home value
$414,400
$385,000 - $448,000
$1,934/mo
Zestimate® history
Loading...
Owner options
Explore your selling options
What's special
Welcome to a quiet neighborhood in the desirable Hazelwood community! This lovely townhome is single level and perfectly comfortable with its main level master suite, hardwood floors, open floor plan. The kitchen is a dream for any cooking enthusiast, equipped with the top-rated LG gas range, convection oven and air fryer, solid maple shaker cabinets, Corian countertops, granite composite sink, and under kitchen cabinet lighting. The solar tube with a built-in nightlight adds a touch of practicality and charm. And let's not forget the cozy ambiance provided by the three-sided gas fireplace – perfect for those chilly evenings. With the mature and low maintenance landscaping and amenities like leaf-guard gutters and a water softener, this home is a haven for relaxation and enjoyment. It is move-in ready with two refrigerators and a washer and dryer included. Finally, enjoy a stroll through two beautiful community parks on scenic pathways!
Zillow last checked: 8 hours ago
Listing updated: July 18, 2024 at 10:00am
Listed by:
Cindy Zachman 208-286-8423,
Better Homes & Gardens 43North
Bought with:
Steve Phan
Atova
Source: IMLS,MLS#: 98912972
Facts & features
Interior
Bedrooms & bathrooms
- Bedrooms: 3
- Bathrooms: 2
- Main level bathrooms: 2
- Main level bedrooms: 3
Primary bedroom
- Level: Main
- Area: 195
- Dimensions: 15 x 13
Bedroom 2
- Level: Main
- Area: 144
- Dimensions: 12 x 12
Bedroom 3
- Level: Main
- Area: 120
- Dimensions: 12 x 10
Kitchen
- Level: Main
- Area: 100
- Dimensions: 10 x 10
Living room
- Level: Main
- Area: 182
- Dimensions: 14 x 13
Heating
- Forced Air, Natural Gas
Cooling
- Central Air
Appliances
- Included: Gas Water Heater, Dishwasher, Disposal, Microwave, Oven/Range Freestanding, Refrigerator, Dryer, Water Softener Owned, Gas Oven, Gas Range
Features
- Bath-Master, Bed-Master Main Level, Den/Office, Walk-In Closet(s), Breakfast Bar, Pantry, Kitchen Island, Number of Baths Main Level: 2
- Flooring: Hardwood
- Windows: Skylight(s)
- Has basement: No
- Number of fireplaces: 1
- Fireplace features: One, Gas
Interior area
- Total structure area: 1,392
- Total interior livable area: 1,392 sqft
- Finished area above ground: 1,392
- Finished area below ground: 0
Property
Parking
- Total spaces: 2
- Parking features: Attached, Driveway
- Attached garage spaces: 2
- Has uncovered spaces: Yes
- Details: Garage: 12x20
Features
- Levels: One
- Fencing: Full,Wood
Lot
- Size: 4,007 sqft
- Dimensions: 100 x 40
- Features: Sm Lot 5999 SF, Irrigation Available, Sidewalks, Auto Sprinkler System, Full Sprinkler System, Pressurized Irrigation Sprinkler System
Details
- Parcel number: R3525380200
Construction
Type & style
- Home type: Townhouse
- Property subtype: Townhouse
Materials
- Frame, Wood Siding
- Roof: Composition
Condition
- Year built: 2006
Utilities & green energy
- Water: Public
- Utilities for property: Sewer Connected, Cable Connected
Community & neighborhood
Location
- Region: Boise
- Subdivision: Hazelwood
HOA & financial
HOA
- Has HOA: Yes
- HOA fee: $440 annually
Other
Other facts
- Listing terms: Cash,Conventional,FHA,VA Loan
- Ownership: Fee Simple
Price history
Price history is unavailable.
Public tax history
| Year | Property taxes | Tax assessment |
|---|---|---|
| 2025 | $900 +6.8% | $354,700 +1.3% |
| 2024 | $843 -27.8% | $350,200 +10.6% |
| 2023 | $1,167 +6.1% | $316,700 -19.6% |
Find assessor info on the county website
Neighborhood: Southwest Ada County
Nearby schools
GreatSchools rating
- 9/10Lake Hazel Elementary SchoolGrades: PK-5Distance: 0.5 mi
- 6/10Lake Hazel Middle SchoolGrades: 6-8Distance: 0.5 mi
- 8/10Mountain View High SchoolGrades: 9-12Distance: 3.6 mi
Schools provided by the listing agent
- Elementary: Lake Hazel
- Middle: Lake Hazel
- High: Mountain View
- District: West Ada School District
Source: IMLS. This data may not be complete. We recommend contacting the local school district to confirm school assignments for this home.

