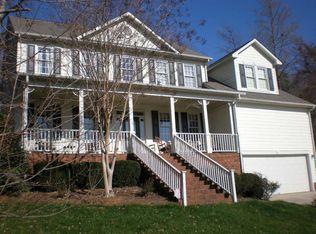Sold for $780,000
$780,000
6132 Riverside Dr, Wake Forest, NC 27587
4beds
4,059sqft
Single Family Residence, Residential
Built in 1971
1.48 Acres Lot
$839,700 Zestimate®
$192/sqft
$3,119 Estimated rent
Home value
$839,700
$781,000 - $907,000
$3,119/mo
Zestimate® history
Loading...
Owner options
Explore your selling options
What's special
Walk to Falls Lake Dam, the Greenway, & the Mountain to Sea Trail! This amazing 4 bedroom, 3 bathroom home has ample space for you to grow! As you enter the home, you'll be greeted by multiple living areas and family rooms that provide plenty of space for relaxation and entertainment. The large kitchen boasts stainless steel appliances, beautiful granite countertops, and a range hood, perfect for the home chef. Storage won't be an issue with the abundance of space available throughout the home. For additional privacy, there is an apartment space with a kitchenette, providing a great opportunity for guests to stay comfortably. The absolutely massive bonus room offers endless possibilities for a movie room, game room, or whatever your heart desires. With a large back deck that overlooks the huge, private fenced-in backyard, you'll have the perfect outdoor oasis for relaxation and entertaining! Within a mile to the YMCA, grocery stores, restaurants and more! Oh and....Chickens!
Zillow last checked: 8 hours ago
Listing updated: October 27, 2025 at 07:49pm
Listed by:
Melanie Elenio 913-558-1006,
DASH Carolina
Bought with:
Sarah Pate, 306548
Keller Williams Realty
Source: Doorify MLS,MLS#: 2509219
Facts & features
Interior
Bedrooms & bathrooms
- Bedrooms: 4
- Bathrooms: 3
- Full bathrooms: 3
Heating
- Forced Air, Natural Gas, Zoned
Cooling
- Central Air, Zoned
Appliances
- Included: Dishwasher, Electric Range, Electric Water Heater, Plumbed For Ice Maker, Range Hood, Refrigerator, Self Cleaning Oven
- Laundry: Main Level
Features
- Bathtub/Shower Combination, Cathedral Ceiling(s), Ceiling Fan(s), Granite Counters, High Ceilings, Pantry, Shower Only, Smooth Ceilings, Walk-In Closet(s), Walk-In Shower
- Flooring: Hardwood, Tile, Vinyl
- Doors: Storm Door(s)
- Windows: Insulated Windows
- Number of fireplaces: 1
- Fireplace features: Family Room, Insert, Wood Burning
Interior area
- Total structure area: 4,059
- Total interior livable area: 4,059 sqft
- Finished area above ground: 3,506
- Finished area below ground: 553
Property
Parking
- Total spaces: 5
- Parking features: Asphalt, Attached, Carport, Detached, Driveway, Garage, Garage Door Opener, Garage Faces Front
- Attached garage spaces: 3
- Carport spaces: 2
- Covered spaces: 5
Accessibility
- Accessibility features: Level Flooring
Features
- Levels: Two
- Stories: 2
- Patio & porch: Deck, Patio
- Exterior features: Fenced Yard, Rain Gutters
- Has view: Yes
Lot
- Size: 1.48 Acres
Details
- Additional structures: Workshop
- Parcel number: 1729682408
Construction
Type & style
- Home type: SingleFamily
- Architectural style: Transitional
- Property subtype: Single Family Residence, Residential
Materials
- Brick, Masonite
- Foundation: Slab
Condition
- New construction: No
- Year built: 1971
Utilities & green energy
- Utilities for property: Cable Available
Community & neighborhood
Location
- Region: Wake Forest
- Subdivision: Highland Park
HOA & financial
HOA
- Has HOA: No
Price history
| Date | Event | Price |
|---|---|---|
| 6/30/2023 | Sold | $780,000-2.5%$192/sqft |
Source: | ||
| 5/19/2023 | Pending sale | $800,000$197/sqft |
Source: | ||
| 5/6/2023 | Listed for sale | $800,000+77.8%$197/sqft |
Source: | ||
| 2/25/2016 | Listing removed | $449,900$111/sqft |
Source: Linda Craft & Team, REALTORS #2027218 Report a problem | ||
| 10/14/2015 | Price change | $449,900-2.2%$111/sqft |
Source: Linda Craft and Team, Realtors #2027710 Report a problem | ||
Public tax history
| Year | Property taxes | Tax assessment |
|---|---|---|
| 2025 | $4,776 +4.2% | $743,547 +1.1% |
| 2024 | $4,585 +45.9% | $735,147 +83.6% |
| 2023 | $3,142 +7.9% | $400,466 |
Find assessor info on the county website
Neighborhood: 27587
Nearby schools
GreatSchools rating
- 5/10Wakefield ElementaryGrades: PK-5Distance: 0.4 mi
- 8/10Wakefield MiddleGrades: 6-8Distance: 0.3 mi
- 8/10Wakefield HighGrades: 9-12Distance: 2.9 mi
Schools provided by the listing agent
- Elementary: Wake - Wakefield
- Middle: Wake - Wakefield
- High: Wake - Wakefield
Source: Doorify MLS. This data may not be complete. We recommend contacting the local school district to confirm school assignments for this home.
Get a cash offer in 3 minutes
Find out how much your home could sell for in as little as 3 minutes with a no-obligation cash offer.
Estimated market value
$839,700
