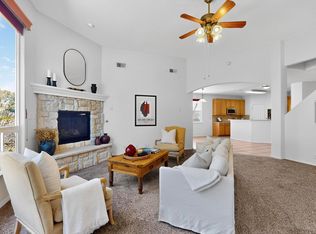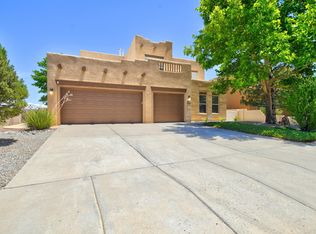Sold
Price Unknown
6132 Ridgewood Dr NE, Rio Rancho, NM 87144
4beds
1,937sqft
Single Family Residence
Built in 2004
9,147.6 Square Feet Lot
$368,000 Zestimate®
$--/sqft
$2,326 Estimated rent
Home value
$368,000
$335,000 - $405,000
$2,326/mo
Zestimate® history
Loading...
Owner options
Explore your selling options
What's special
BEAUTIFUL AND INVITING 4-bedroom, 2-bath treasure in quiet neighborhood! This one is a STAND-OUT with a detached guest building (w/electrical) that you can also make into your own man-cave, she-shed, studio or family room! Enjoy a spacious floor plan perfect for both casual and formal dining. The kitchen features a breakfast bar and a cozy nook with a backyard view. Ample cabinet space ensures all your storage needs are met. Retreat to the large master suite with a walk-in closet and a luxurious bath with a separate tub and shower. The good-sized backyard is ideal for outdoor fun, and solar panels keep energy costs low. Conveniently close to Hwy 550, shopping, and amenities and walking distance to the elementary school. This home has it all!
Zillow last checked: 8 hours ago
Listing updated: August 02, 2024 at 04:22pm
Listed by:
Jonathan P Tenorio 505-410-8568,
Keller Williams Realty
Bought with:
Hardern & Associates, 20360
EXP Realty LLC
Source: SWMLS,MLS#: 1063943
Facts & features
Interior
Bedrooms & bathrooms
- Bedrooms: 4
- Bathrooms: 2
- Full bathrooms: 2
Primary bedroom
- Level: Main
- Area: 243.93
- Dimensions: 16.08 x 15.17
Kitchen
- Level: Main
- Area: 147.01
- Dimensions: 12.17 x 12.08
Living room
- Level: Main
- Area: 289.89
- Dimensions: 18.5 x 15.67
Heating
- Central, Forced Air, Natural Gas
Cooling
- Refrigerated
Appliances
- Included: Dryer, Dishwasher, Free-Standing Gas Range, Microwave, Refrigerator, Washer
- Laundry: Washer Hookup, Electric Dryer Hookup, Gas Dryer Hookup
Features
- Breakfast Bar, Breakfast Area, Bathtub, Ceiling Fan(s), Separate/Formal Dining Room, Dual Sinks, Entrance Foyer, Main Level Primary, Soaking Tub, Separate Shower, Walk-In Closet(s)
- Flooring: Carpet, Tile
- Windows: Double Pane Windows, Insulated Windows
- Has basement: No
- Number of fireplaces: 1
- Fireplace features: Gas Log
Interior area
- Total structure area: 1,937
- Total interior livable area: 1,937 sqft
Property
Parking
- Total spaces: 2
- Parking features: Attached, Garage
- Attached garage spaces: 2
Features
- Levels: One
- Stories: 1
- Patio & porch: Open, Patio
- Exterior features: Privacy Wall, Private Yard
- Fencing: Wall
Lot
- Size: 9,147 sqft
- Features: Landscaped, Trees, Xeriscape
- Residential vegetation: Grassed
Details
- Parcel number: 1016075207461
- Zoning description: R-1
Construction
Type & style
- Home type: SingleFamily
- Property subtype: Single Family Residence
Materials
- Frame, Stucco, Rock
- Roof: Pitched,Shingle
Condition
- Resale
- New construction: No
- Year built: 2004
Details
- Builder name: Centex
Utilities & green energy
- Sewer: Public Sewer
- Water: Public
- Utilities for property: Electricity Connected, Natural Gas Connected, Sewer Connected, Water Connected
Green energy
- Energy generation: Solar
- Water conservation: Water-Smart Landscaping
Community & neighborhood
Location
- Region: Rio Rancho
Other
Other facts
- Listing terms: Cash,Conventional,FHA,VA Loan
Price history
| Date | Event | Price |
|---|---|---|
| 8/2/2024 | Sold | -- |
Source: | ||
| 6/14/2024 | Pending sale | $390,000$201/sqft |
Source: | ||
| 5/27/2024 | Listed for sale | $390,000+30.7%$201/sqft |
Source: | ||
| 3/4/2022 | Sold | -- |
Source: | ||
| 1/18/2022 | Pending sale | $298,357$154/sqft |
Source: | ||
Public tax history
| Year | Property taxes | Tax assessment |
|---|---|---|
| 2025 | $4,227 | $121,138 +11.4% |
| 2024 | -- | $108,713 +2.3% |
| 2023 | $3,627 +78.3% | $106,272 +72.4% |
Find assessor info on the county website
Neighborhood: Enchanted Hills
Nearby schools
GreatSchools rating
- 7/10Vista Grande Elementary SchoolGrades: K-5Distance: 0.4 mi
- 8/10Mountain View Middle SchoolGrades: 6-8Distance: 2 mi
- 7/10V Sue Cleveland High SchoolGrades: 9-12Distance: 3 mi
Get a cash offer in 3 minutes
Find out how much your home could sell for in as little as 3 minutes with a no-obligation cash offer.
Estimated market value$368,000
Get a cash offer in 3 minutes
Find out how much your home could sell for in as little as 3 minutes with a no-obligation cash offer.
Estimated market value
$368,000

