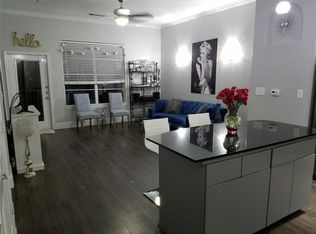Location, Location, Location! Modern 3-level townhome with 2 beds, 2 baths, and tons of natural light throughout. First level features porcelain tile floor throughout, a secondary bedroom, full bath, laundry area, and private patio with artificial turf. Second level offers an open-concept living/dining space with vaulted ceilings, skylight, a balcony, and a separate office/flex room. Third level is a private primary suite with luxury vinyl plank flooring, 2 walk-in closets, and a full bath. Walk to the Texas Medical Center, Hermann Park, and the Houston Zoo. Easy access to I-45, SH 288, and Downtown. Perfect for busy professionals seeking style, comfort, and convenience. washer/dryer included. Water is part of HOA, to be billed by landlord.
Copyright notice - Data provided by HAR.com 2022 - All information provided should be independently verified.
Townhouse for rent
$2,500/mo
6132 Grand Blvd, Houston, TX 77021
2beds
1,887sqft
Price may not include required fees and charges.
Townhouse
Available now
-- Pets
Electric, ceiling fan
Common area laundry
2 Attached garage spaces parking
Natural gas
What's special
Vaulted ceilingsWalk-in closetsPrivate primary suitePorcelain tile floor
- 11 days
- on Zillow |
- -- |
- -- |
Travel times
Start saving for your dream home
Consider a first time home buyer savings account designed to grow your down payment with up to a 6% match & 4.15% APY.
Facts & features
Interior
Bedrooms & bathrooms
- Bedrooms: 2
- Bathrooms: 2
- Full bathrooms: 2
Heating
- Natural Gas
Cooling
- Electric, Ceiling Fan
Appliances
- Included: Dishwasher, Disposal, Dryer, Microwave, Oven, Stove, Washer
- Laundry: Common Area, Electric Dryer Hookup, Gas Dryer Hookup, In Unit, Washer Hookup
Features
- 1 Bedroom Down - Not Primary BR, 1 Bedroom Up, 2 Staircases, Balcony, Ceiling Fan(s), En-Suite Bath, High Ceilings, Multilevel Bedroom, Primary Bed - 3rd Floor, Sitting Area, Walk-In Closet(s)
- Flooring: Linoleum/Vinyl, Tile, Wood
Interior area
- Total interior livable area: 1,887 sqft
Property
Parking
- Total spaces: 2
- Parking features: Attached, Covered
- Has attached garage: Yes
- Details: Contact manager
Features
- Stories: 3
- Exterior features: 1 Bedroom Down - Not Primary BR, 1 Bedroom Up, 2 Staircases, Additional Parking, Attached, Back Yard, Balcony, Balcony/Terrace, Common Area, Electric Dryer Hookup, En-Suite Bath, Flooring: Wood, Garage Door Opener, Gas Dryer Hookup, Heating: Gas, High Ceilings, Lot Features: Back Yard, Other, Multilevel Bedroom, Patio/Deck, Primary Bed - 3rd Floor, Sitting Area, Unassigned, View Type: North, Walk-In Closet(s), Washer Hookup
Details
- Parcel number: 1244120020040
Construction
Type & style
- Home type: Townhouse
- Property subtype: Townhouse
Condition
- Year built: 2005
Community & HOA
Location
- Region: Houston
Financial & listing details
- Lease term: Long Term,12 Months
Price history
| Date | Event | Price |
|---|---|---|
| 6/18/2025 | Price change | $2,500-2%$1/sqft |
Source: | ||
| 6/14/2025 | Listed for rent | $2,550$1/sqft |
Source: | ||
| 4/15/2024 | Pending sale | $315,000$167/sqft |
Source: | ||
| 4/5/2024 | Price change | $315,000+14.5%$167/sqft |
Source: | ||
| 6/28/2017 | Pending sale | $275,000$146/sqft |
Source: CENTURY 21 Hardee-Team Realty #66041694 | ||
![[object Object]](https://photos.zillowstatic.com/fp/03abb03c3861b13cd5b2816e781cb147-p_i.jpg)
