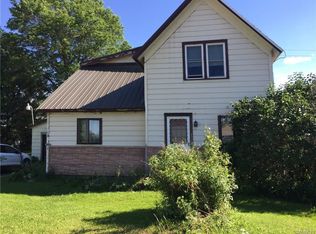Closed
$237,500
6132 Beaver Meadows Rd, West Valley, NY 14171
5beds
2,160sqft
Single Family Residence
Built in 1963
28.5 Acres Lot
$230,700 Zestimate®
$110/sqft
$2,161 Estimated rent
Home value
$230,700
Estimated sales range
Not available
$2,161/mo
Zestimate® history
Loading...
Owner options
Explore your selling options
What's special
A spacious haven for those w/a vision to create their dream home on a large, 28+ acre expanse. The property’s broad lot suggests the potential for subdivision, presenting a valuable prospect for future development. The residence currently stands as a renovator’s dream, sold ’As Is’, providing a canvas ready for customization. With a full walkout basement, the foundation is laid for a future dynamic living space. The stone-surrounded FP, brings a rugged charm to the LR, complemented by wooden panel walls that evoke a rustic ambiance. A highlight of the property is the greenhouse, a sanctuary for plant lovers or those who value year-round gardening potential. The kitchen awaits revitalization but holds great promise w/ample cabinetry & a central island. The property includes 2 garages, providing extensive space for vehicles & storage. The exterior presents a sturdy brick facade, with a sprawling lawn offering an opportunity for landscaping to craft a personal oasis. This property stands as a testament to potential & beckons those who are ready to embark on a journey of transformation, and in doing so, unearth the full splendor that this property can offer.
Zillow last checked: 8 hours ago
Listing updated: January 21, 2025 at 06:46am
Listed by:
David A Blanchard 716-474-7024,
Keller Williams Realty Lancaster
Bought with:
Angela Stewart, 10401282190
Howard Hanna WNY Inc.
Source: NYSAMLSs,MLS#: B1547176 Originating MLS: Buffalo
Originating MLS: Buffalo
Facts & features
Interior
Bedrooms & bathrooms
- Bedrooms: 5
- Bathrooms: 3
- Full bathrooms: 2
- 1/2 bathrooms: 1
- Main level bathrooms: 1
- Main level bedrooms: 1
Bedroom 1
- Level: First
- Dimensions: 14.00 x 14.00
Bedroom 2
- Level: Second
- Dimensions: 12.00 x 11.00
Bedroom 3
- Level: Second
- Dimensions: 12.00 x 12.00
Bedroom 4
- Level: Second
- Dimensions: 12.00 x 7.00
Bedroom 5
- Level: Second
- Dimensions: 11.00 x 11.00
Den
- Level: Second
- Dimensions: 12.00 x
Dining room
- Level: First
- Dimensions: 15.00 x 14.00
Family room
- Level: First
- Dimensions: 29.00 x 12.00
Great room
- Level: Second
- Dimensions: 20.00 x 12.00
Kitchen
- Level: First
- Dimensions: 16.00 x 14.00
Heating
- Propane, Baseboard, Wood
Appliances
- Included: Dryer, Microwave, Propane Water Heater, Refrigerator, Washer
- Laundry: In Basement
Features
- Breakfast Bar, Entrance Foyer, Second Kitchen, Natural Woodwork, Bedroom on Main Level
- Flooring: Hardwood, Laminate, Varies
- Basement: Full,Walk-Out Access
- Number of fireplaces: 2
Interior area
- Total structure area: 2,160
- Total interior livable area: 2,160 sqft
Property
Parking
- Total spaces: 2
- Parking features: Attached, Electricity, Garage, Garage Door Opener
- Attached garage spaces: 2
Features
- Patio & porch: Deck
- Exterior features: Dirt Driveway, Deck, Gravel Driveway
Lot
- Size: 28.50 Acres
- Dimensions: 1959 x 1158
- Features: Agricultural
Details
- Additional structures: Second Garage
- Parcel number: 04368903800100010350000000
- Special conditions: Estate
Construction
Type & style
- Home type: SingleFamily
- Architectural style: Cape Cod
- Property subtype: Single Family Residence
Materials
- Brick, Composite Siding, Wood Siding
- Foundation: Block
- Roof: Metal,Pitched
Condition
- Resale
- Year built: 1963
Utilities & green energy
- Electric: Circuit Breakers
- Sewer: Septic Tank
- Water: Well
- Utilities for property: Cable Available, High Speed Internet Available
Community & neighborhood
Location
- Region: West Valley
Other
Other facts
- Listing terms: Cash,Conventional
Price history
| Date | Event | Price |
|---|---|---|
| 1/21/2025 | Sold | $237,500-4.6%$110/sqft |
Source: | ||
| 10/9/2024 | Pending sale | $249,000$115/sqft |
Source: | ||
| 9/30/2024 | Contingent | $249,000$115/sqft |
Source: | ||
| 7/15/2024 | Price change | $249,000-10.8%$115/sqft |
Source: | ||
| 6/25/2024 | Listed for sale | $279,000$129/sqft |
Source: | ||
Public tax history
| Year | Property taxes | Tax assessment |
|---|---|---|
| 2024 | -- | $105,200 |
| 2023 | -- | $105,200 |
| 2022 | -- | $105,200 |
Find assessor info on the county website
Neighborhood: 14171
Nearby schools
GreatSchools rating
- 6/10West Valley Central SchoolGrades: PK-12Distance: 3.7 mi
Schools provided by the listing agent
- High: West Valley Central
- District: West Valley
Source: NYSAMLSs. This data may not be complete. We recommend contacting the local school district to confirm school assignments for this home.
