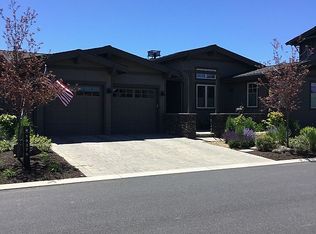Closed
$1,300,000
61310 Meeks Cutoff Rd, Bend, OR 97702
3beds
4baths
2,677sqft
Single Family Residence
Built in 2015
10,018.8 Square Feet Lot
$1,260,600 Zestimate®
$486/sqft
$5,050 Estimated rent
Home value
$1,260,600
$1.15M - $1.39M
$5,050/mo
Zestimate® history
Loading...
Owner options
Explore your selling options
What's special
Stunning Cascade Mountain view home perfectly blends NW contemporary design with nature's splendor. Bathed in natural light, the open floorplan features soaring ceilings & expansive windows framing breathtaking views. The light-filled great room impresses w/ stone fireplace & acacia wood flooring providing a warm & an inviting atmosphere. Award-winning kitchen is a culinary delight, with large granite island w/ prep sink, quartz counters, top-of-the-line appliances, & spacious walk-in pantry. Dining area opens seamlessly to paver patio, perfect for entertaining or enjoying serene sunsets. Patio is also accessible from luxurious main-level primary suite, offering a tranquil haven w/spa-worthy bath featuring soaking tub, make-up vanity, walk-in shower, dual sinks & generous walk-in closet. Upstairs, two en-suite guest rooms are connected by a sky bridge, each featuring private balconies w/ sweeping mountain views. Fully enclosed courtyard provides for outdoor relaxation & entertaining.
Zillow last checked: 8 hours ago
Listing updated: January 17, 2025 at 01:42pm
Listed by:
Berkshire Hathaway HomeService 541-322-8880
Bought with:
Stellar Realty Northwest
Source: Oregon Datashare,MLS#: 220185151
Facts & features
Interior
Bedrooms & bathrooms
- Bedrooms: 3
- Bathrooms: 4
Heating
- Forced Air, Natural Gas
Cooling
- Central Air
Appliances
- Included: Instant Hot Water, Cooktop, Dishwasher, Disposal, Microwave, Oven, Range Hood, Refrigerator, Water Heater, Wine Refrigerator
Features
- Built-in Features, Double Vanity, Enclosed Toilet(s), Granite Counters, Kitchen Island, Open Floorplan, Pantry, Primary Downstairs, Shower/Tub Combo, Soaking Tub, Solid Surface Counters, Tile Shower, Vaulted Ceiling(s), Walk-In Closet(s), Wired for Sound
- Flooring: Carpet, Hardwood, Tile
- Windows: Double Pane Windows, Vinyl Frames
- Basement: None
- Has fireplace: Yes
- Fireplace features: Gas, Great Room
- Common walls with other units/homes: No Common Walls
Interior area
- Total structure area: 2,677
- Total interior livable area: 2,677 sqft
Property
Parking
- Total spaces: 2
- Parking features: Asphalt, Attached, Driveway, Garage Door Opener
- Attached garage spaces: 2
- Has uncovered spaces: Yes
Features
- Levels: Two
- Stories: 2
- Patio & porch: Deck, Patio
- Exterior features: Courtyard
- Spa features: Indoor Spa/Hot Tub
- Fencing: Fenced
- Has view: Yes
- View description: Mountain(s)
Lot
- Size: 10,018 sqft
- Features: Corner Lot, Drip System, Landscaped, Level, Sprinkler Timer(s), Sprinklers In Front, Sprinklers In Rear
Details
- Parcel number: 271706
- Zoning description: UAR10 DR
- Special conditions: Standard
Construction
Type & style
- Home type: SingleFamily
- Architectural style: Contemporary,Northwest
- Property subtype: Single Family Residence
Materials
- Frame
- Foundation: Stemwall
- Roof: Composition
Condition
- New construction: No
- Year built: 2015
Details
- Builder name: Tetherow Rim, LLC
Utilities & green energy
- Sewer: Public Sewer
- Water: Public
- Utilities for property: Natural Gas Available
Community & neighborhood
Security
- Security features: Carbon Monoxide Detector(s), Security System Owned, Smoke Detector(s)
Location
- Region: Bend
- Subdivision: Tetherow
HOA & financial
HOA
- Has HOA: Yes
- HOA fee: $366 quarterly
- Amenities included: Fitness Center, Gated, Golf Course, Landscaping, Pool, Resort Community, Restaurant
- Second HOA fee: $228 monthly
Other
Other facts
- Listing terms: Cash,Conventional,VA Loan
- Road surface type: Paved
Price history
| Date | Event | Price |
|---|---|---|
| 8/1/2024 | Sold | $1,300,000+0.1%$486/sqft |
Source: | ||
| 7/15/2024 | Pending sale | $1,299,000$485/sqft |
Source: | ||
| 7/12/2024 | Price change | $1,299,000-7.1%$485/sqft |
Source: | ||
| 7/9/2024 | Price change | $1,399,000-3.5%$523/sqft |
Source: | ||
| 7/1/2024 | Price change | $1,449,000-3.3%$541/sqft |
Source: | ||
Public tax history
| Year | Property taxes | Tax assessment |
|---|---|---|
| 2025 | $14,362 +4.3% | $867,290 +3% |
| 2024 | $13,767 +5.9% | $842,030 +6.1% |
| 2023 | $12,996 +5% | $793,700 |
Find assessor info on the county website
Neighborhood: 97702
Nearby schools
GreatSchools rating
- 8/10William E Miller ElementaryGrades: K-5Distance: 1.9 mi
- 10/10Cascade Middle SchoolGrades: 6-8Distance: 1.2 mi
- 10/10Summit High SchoolGrades: 9-12Distance: 2.2 mi
Schools provided by the listing agent
- Elementary: William E Miller Elem
- Middle: Cascade Middle
- High: Summit High
Source: Oregon Datashare. This data may not be complete. We recommend contacting the local school district to confirm school assignments for this home.
Get pre-qualified for a loan
At Zillow Home Loans, we can pre-qualify you in as little as 5 minutes with no impact to your credit score.An equal housing lender. NMLS #10287.
Sell for more on Zillow
Get a Zillow Showcase℠ listing at no additional cost and you could sell for .
$1,260,600
2% more+$25,212
With Zillow Showcase(estimated)$1,285,812
