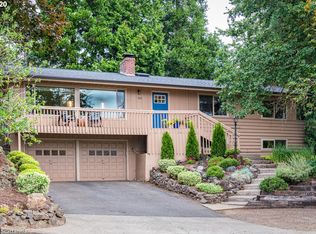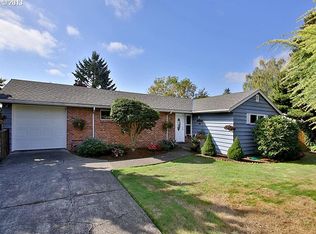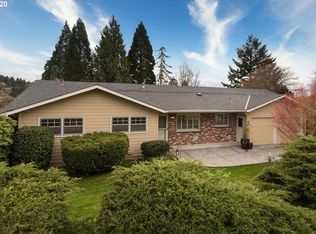Sold
$530,000
6131 SW Luradel St, Portland, OR 97219
3beds
2,112sqft
Residential, Single Family Residence
Built in 1960
-- sqft lot
$526,200 Zestimate®
$251/sqft
$3,824 Estimated rent
Home value
$526,200
$484,000 - $574,000
$3,824/mo
Zestimate® history
Loading...
Owner options
Explore your selling options
What's special
A beautiful setting, step back in time. Needs some love but a perfect starter home. Large picture windows, south facing and lots of light. Gleaming Hardwood floors in living and dining plus all the upstairs bedrooms. Living room with gas fireplace. Kitchen was probably upgraded in the 90s white wash cabinets, Stainless steel microwave, dishwasher and fridge. There is room in the kitchen for a nook and out the sliding door is a huge covered deck, large fenced yard (lot is about 10,000 sf). Plus a tool shed. Lower level family room is 31 x 11 perfect for a pool table or large enough to add a 4th bedroom or office. Laundry room 10 x 15 with builtins and washer/dryer. Two car garage with additional shelving. furnace about 4 years old and AC is older. Location is perfect for easy access to Multnomah village, PCC, shopping, schools and Freeways.
Zillow last checked: 8 hours ago
Listing updated: May 30, 2024 at 08:12am
Listed by:
Susan Gerlach-Colton 503-936-0161,
RE/MAX Equity Group
Bought with:
Rebecca Barron, 201213396
Neighbors Realty
Source: RMLS (OR),MLS#: 24553169
Facts & features
Interior
Bedrooms & bathrooms
- Bedrooms: 3
- Bathrooms: 3
- Full bathrooms: 2
- Partial bathrooms: 1
- Main level bathrooms: 2
Primary bedroom
- Features: Bathroom, Hardwood Floors
- Level: Main
- Area: 143
- Dimensions: 11 x 13
Bedroom 2
- Level: Main
- Area: 120
- Dimensions: 12 x 10
Bedroom 3
- Features: Hardwood Floors
- Level: Main
- Area: 108
- Dimensions: 9 x 12
Dining room
- Features: Hardwood Floors
- Level: Main
- Area: 120
- Dimensions: 10 x 12
Family room
- Features: Fireplace, Vinyl Floor
- Level: Lower
- Area: 341
- Dimensions: 31 x 11
Kitchen
- Features: Builtin Range, Dishwasher, Disposal, Microwave, Nook, Pantry, Closet, Free Standing Refrigerator
- Level: Main
- Area: 140
- Width: 14
Living room
- Features: Fireplace, Hardwood Floors
- Level: Main
- Area: 247
- Dimensions: 19 x 13
Heating
- Forced Air, Fireplace(s)
Cooling
- Central Air
Appliances
- Included: Dishwasher, Disposal, Free-Standing Range, Free-Standing Refrigerator, Microwave, Stainless Steel Appliance(s), Built-In Range, Washer/Dryer, Electric Water Heater
- Laundry: Laundry Room
Features
- Hookup Available, Nook, Pantry, Closet, Bathroom
- Flooring: Hardwood, Tile, Vinyl
- Doors: Storm Door(s)
- Windows: Aluminum Frames
- Basement: None
- Number of fireplaces: 2
- Fireplace features: Gas
Interior area
- Total structure area: 2,112
- Total interior livable area: 2,112 sqft
Property
Parking
- Total spaces: 2
- Parking features: Driveway, Off Street, Garage Door Opener, Attached
- Attached garage spaces: 2
- Has uncovered spaces: Yes
Features
- Levels: Two,Multi/Split
- Stories: 2
- Patio & porch: Covered Deck, Deck
- Fencing: Fenced
- Has view: Yes
- View description: Seasonal, Territorial
Lot
- Dimensions: 100 x 100 appro x
- Features: Seasonal, Trees, Sprinkler, SqFt 10000 to 14999
Details
- Additional structures: HookupAvailable
- Parcel number: R303367
Construction
Type & style
- Home type: SingleFamily
- Property subtype: Residential, Single Family Residence
Materials
- Cedar, Lap Siding
- Foundation: Slab
- Roof: Composition
Condition
- Approximately
- New construction: No
- Year built: 1960
Utilities & green energy
- Gas: Gas
- Sewer: Public Sewer
- Water: Public
- Utilities for property: Cable Connected
Community & neighborhood
Security
- Security features: Entry, Security System
Location
- Region: Portland
- Subdivision: Westerlook/
Other
Other facts
- Listing terms: Cash,Conventional,FHA
- Road surface type: Paved
Price history
| Date | Event | Price |
|---|---|---|
| 5/30/2024 | Sold | $530,000+6%$251/sqft |
Source: | ||
| 4/22/2024 | Pending sale | $499,900$237/sqft |
Source: | ||
| 4/18/2024 | Listed for sale | $499,900$237/sqft |
Source: | ||
Public tax history
| Year | Property taxes | Tax assessment |
|---|---|---|
| 2025 | $7,910 +3.7% | $293,840 +3% |
| 2024 | $7,626 +4% | $285,290 +3% |
| 2023 | $7,333 +2.2% | $276,990 +3% |
Find assessor info on the county website
Neighborhood: Ashcreek
Nearby schools
GreatSchools rating
- 8/10Markham Elementary SchoolGrades: K-5Distance: 0.7 mi
- 8/10Jackson Middle SchoolGrades: 6-8Distance: 1.3 mi
- 8/10Ida B. Wells-Barnett High SchoolGrades: 9-12Distance: 3 mi
Schools provided by the listing agent
- Elementary: Markham
- Middle: Jackson
- High: Ida B Wells
Source: RMLS (OR). This data may not be complete. We recommend contacting the local school district to confirm school assignments for this home.
Get a cash offer in 3 minutes
Find out how much your home could sell for in as little as 3 minutes with a no-obligation cash offer.
Estimated market value
$526,200
Get a cash offer in 3 minutes
Find out how much your home could sell for in as little as 3 minutes with a no-obligation cash offer.
Estimated market value
$526,200


