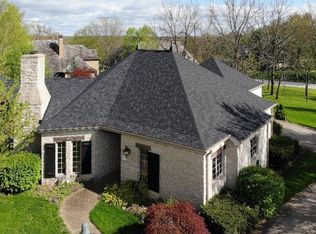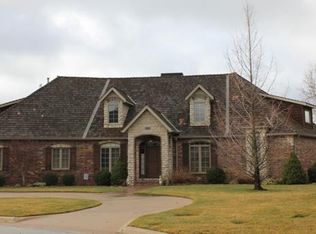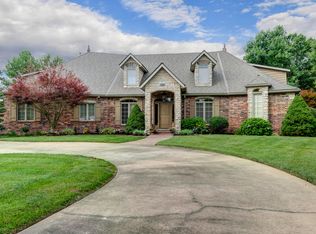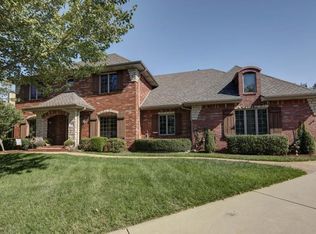Closed
Price Unknown
6131 S Deer Run Court, Ozark, MO 65721
3beds
2,422sqft
Single Family Residence
Built in 1996
0.45 Acres Lot
$543,800 Zestimate®
$--/sqft
$2,512 Estimated rent
Home value
$543,800
$495,000 - $598,000
$2,512/mo
Zestimate® history
Loading...
Owner options
Explore your selling options
What's special
Charming all brick & stone, one-level ranch home beautifully situated on an almost one-half acre lot at the end of a quiet cul de sac in the Millwood golf course community. Open-concept floor plan with a spacious living room with vaulted ceilings, wood beams, stone wall with gas-log fireplace, and built-ins. Large primary suite with luxurious bath, walk-in shower, jetted tub, dual vanities, & walk-in closet. Split bedroom floor plan with two additional bedrooms and a Jack & Jill bath. The third bedroom/office is non-traditional and has built-in cabinetry & desk and two closets. There is plenty of room for a third car, golf cart, and/or storage in the extra deep tandem 3-car garage. Enjoy a timeless & very livable design without all the space in this quaint, quality home.
Zillow last checked: 8 hours ago
Listing updated: August 28, 2024 at 06:51pm
Listed by:
Donna Cleous 417-823-2300,
Murney Associates - Primrose
Bought with:
Donna Cleous, 1999012026
Murney Associates - Primrose
Source: SOMOMLS,MLS#: 60271900
Facts & features
Interior
Bedrooms & bathrooms
- Bedrooms: 3
- Bathrooms: 3
- Full bathrooms: 2
- 1/2 bathrooms: 1
Heating
- Forced Air, Natural Gas
Cooling
- Ceiling Fan(s), Central Air
Appliances
- Included: Gas Cooktop, Dishwasher, Disposal, Dryer, Gas Water Heater, Microwave, Refrigerator, Washer
- Laundry: Main Level
Features
- Beamed Ceilings, Central Vacuum, High Ceilings, High Speed Internet, Internet - Fiber Optic, Vaulted Ceiling(s), Walk-In Closet(s), Walk-in Shower
- Flooring: Carpet, Tile
- Windows: Skylight(s), Blinds
- Has basement: No
- Has fireplace: Yes
- Fireplace features: Gas, Stone
Interior area
- Total structure area: 2,422
- Total interior livable area: 2,422 sqft
- Finished area above ground: 2,422
- Finished area below ground: 0
Property
Parking
- Total spaces: 3
- Parking features: Driveway, Garage Door Opener, Garage Faces Side, Oversized, Tandem
- Attached garage spaces: 3
- Has uncovered spaces: Yes
Features
- Levels: One
- Stories: 1
- Patio & porch: Patio
- Exterior features: Cable Access, Rain Gutters
Lot
- Size: 0.45 Acres
- Features: Cul-De-Sac, Landscaped, Level, Sprinklers In Front, Sprinklers In Rear
Details
- Parcel number: 1927200056
Construction
Type & style
- Home type: SingleFamily
- Architectural style: Cottage,Traditional
- Property subtype: Single Family Residence
Materials
- Brick, Stone
- Foundation: Crawl Space
- Roof: Composition
Condition
- Year built: 1996
Utilities & green energy
- Sewer: Public Sewer
- Water: Public
Community & neighborhood
Security
- Security features: Security System, Smoke Detector(s)
Location
- Region: Ozark
- Subdivision: Millwood
HOA & financial
HOA
- HOA fee: $880 annually
- Services included: Common Area Maintenance, Security, Trash
- Association phone: 417-889-4626
Other
Other facts
- Listing terms: Cash,Conventional,FHA,VA Loan
- Road surface type: Asphalt
Price history
| Date | Event | Price |
|---|---|---|
| 6/28/2024 | Sold | -- |
Source: | ||
Public tax history
Tax history is unavailable.
Neighborhood: 65721
Nearby schools
GreatSchools rating
- 10/10Sequiota Elementary SchoolGrades: K-5Distance: 3.5 mi
- 6/10Pershing Middle SchoolGrades: 6-8Distance: 5.2 mi
- 8/10Glendale High SchoolGrades: 9-12Distance: 4.4 mi
Schools provided by the listing agent
- Elementary: SGF-Sequiota
- Middle: SGF-Pershing
- High: SGF-Glendale
Source: SOMOMLS. This data may not be complete. We recommend contacting the local school district to confirm school assignments for this home.



