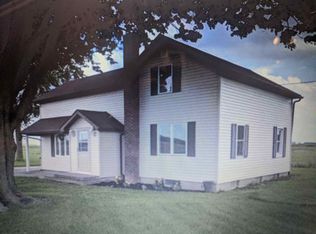Closed
$365,000
6131 Bull Rapids Rd, Woodburn, IN 46797
3beds
1,600sqft
Single Family Residence
Built in 1903
3 Acres Lot
$344,400 Zestimate®
$--/sqft
$1,692 Estimated rent
Home value
$344,400
$296,000 - $393,000
$1,692/mo
Zestimate® history
Loading...
Owner options
Explore your selling options
What's special
Situated on 3+/- acres, this 1600 S. F. 2 story farm home, plus an additional 2 bedroom home, along with a 42’ x 60’ pole barn and a 50’ x 40’ pole building shop / garage and a 15’ x 20’ shed. The farm home has a large kitchen, 3 bedrooms, 2 bathrooms, large living room, front den on a full basement. The kitchen includes electric range and refrigerator. There is a beautiful built-in china cabinet. The home has beautiful woodwork trim throughout. There is a large possible main bedroom or additional sitting room with closet. Full bathroom off the kitchen. Upstairs has 2 bedrooms and full bath. The basement is clean and dry. Utilities are newer propane forced air furnace with central air. Electric hot water heater. There is a 2 car attached garage. The second home is an immaculate 2 bedroom home on a full basement! The home is like new condition throughout including the full basement! The kitchen has beautiful 1950’s cabinets with electric range and refrigerator. The home is heated with a newer fuel oil forced air furnace and a new electric hot water heater. There is a clean single car garage. If Tracts 1 and 3 are sold separately, then there will be an ingress / egress easement over the drive off of Maumee Center road for access to the second house. Public Auction on May 19th at 6:00 PM. Auction held at Woodburn Community center.
Zillow last checked: 8 hours ago
Listing updated: June 19, 2025 at 12:17pm
Listed by:
Justin Griffin 260-223-5861,
Schrader RE and Auction/Fort W
Bought with:
Justin Griffin, RB20000785
Schrader RE and Auction/Fort W
Source: IRMLS,MLS#: 202512694
Facts & features
Interior
Bedrooms & bathrooms
- Bedrooms: 3
- Bathrooms: 2
- Full bathrooms: 2
- Main level bedrooms: 1
Bedroom 1
- Level: Main
Bedroom 2
- Level: Upper
Kitchen
- Level: Main
- Area: 210
- Dimensions: 15 x 14
Living room
- Level: Main
- Area: 210
- Dimensions: 15 x 14
Heating
- Forced Air, Propane Tank Owned
Cooling
- Central Air
Features
- Basement: Full,Block,Brick
- Has fireplace: No
Interior area
- Total structure area: 2,200
- Total interior livable area: 1,600 sqft
- Finished area above ground: 1,600
- Finished area below ground: 0
Property
Parking
- Total spaces: 2
- Parking features: Attached
- Attached garage spaces: 2
Features
- Levels: Two and Half Story
- Stories: 2
Lot
- Size: 3 Acres
- Dimensions: 715x645
- Features: 3-5.9999
Details
- Additional structures: Pole/Post Building
- Parcel number: 021017300002.000052
- Special conditions: Auction
Construction
Type & style
- Home type: SingleFamily
- Property subtype: Single Family Residence
Materials
- Aluminum Siding
Condition
- New construction: No
- Year built: 1903
Utilities & green energy
- Sewer: Septic Tank
- Water: Well
Community & neighborhood
Location
- Region: Woodburn
- Subdivision: None
Price history
| Date | Event | Price |
|---|---|---|
| 6/13/2025 | Sold | $365,000 |
Source: | ||
Public tax history
| Year | Property taxes | Tax assessment |
|---|---|---|
| 2024 | $2,167 +23.2% | $238,100 +13.5% |
| 2023 | $1,758 +1.1% | $209,700 +18.5% |
| 2022 | $1,740 +25.6% | $177,000 +12% |
Find assessor info on the county website
Neighborhood: 46797
Nearby schools
GreatSchools rating
- 5/10Woodlan IntermediateGrades: K-6Distance: 3.1 mi
- 5/10Woodlan Jr/Sr High SchoolGrades: 7-12Distance: 3.1 mi
Schools provided by the listing agent
- Elementary: Woodlan
- Middle: Woodlan
- High: Woodlan
- District: East Allen County
Source: IRMLS. This data may not be complete. We recommend contacting the local school district to confirm school assignments for this home.

Get pre-qualified for a loan
At Zillow Home Loans, we can pre-qualify you in as little as 5 minutes with no impact to your credit score.An equal housing lender. NMLS #10287.
