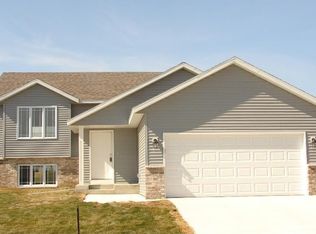Closed
$385,000
6131 Branch Ave NW, Rochester, MN 55901
4beds
1,870sqft
Single Family Residence
Built in 2015
7,840.8 Square Feet Lot
$398,400 Zestimate®
$206/sqft
$2,254 Estimated rent
Home value
$398,400
$378,000 - $418,000
$2,254/mo
Zestimate® history
Loading...
Owner options
Explore your selling options
What's special
This warm and inviting split level home is truly move-in ready! You’ll appreciate amenities such as hardwood floors, granite counters, upgraded cabinets, and plenty of natural light. Fantastic lower level with rec room and extra space for guests. Lovely deck and fenced in yard so you can take advantage of the warmer summer temps… a great place to grill out or relax with a sunset! Neutral paint and finishes throughout. Updates include new window treatments, new furnace, and new washer/dryer. Convenient location near dining, shopping, parks, schools; easy commute to downtown and Mayo Clinic. This one won’t last long!
Zillow last checked: 8 hours ago
Listing updated: September 12, 2024 at 11:01pm
Listed by:
Enclave Team 646-859-2368,
Real Broker, LLC.,
Jeffrey Coleman 507-272-5563
Bought with:
Tiffany Carey
Re/Max Results
Jason Carey
Source: NorthstarMLS as distributed by MLS GRID,MLS#: 6409521
Facts & features
Interior
Bedrooms & bathrooms
- Bedrooms: 4
- Bathrooms: 2
- Full bathrooms: 2
Bedroom 1
- Level: Upper
- Area: 131.61 Square Feet
- Dimensions: 10.7x12.3
Bedroom 2
- Level: Upper
- Area: 143.08 Square Feet
- Dimensions: 14.6x9.8
Bedroom 3
- Level: Lower
- Area: 101.2 Square Feet
- Dimensions: 9.2x11
Bedroom 4
- Level: Lower
- Area: 113 Square Feet
- Dimensions: 11.3x10
Bathroom
- Level: Upper
- Area: 56.5 Square Feet
- Dimensions: 11.3x5
Bathroom
- Level: Lower
- Area: 54 Square Feet
- Dimensions: 10.8x5
Dining room
- Level: Upper
- Area: 91.84 Square Feet
- Dimensions: 8.2x11.2
Family room
- Level: Lower
- Area: 439.2 Square Feet
- Dimensions: 18x24.4
Kitchen
- Level: Upper
- Area: 114.24 Square Feet
- Dimensions: 10.2x11.2
Laundry
- Level: Lower
- Area: 85.6 Square Feet
- Dimensions: 10.7x8
Living room
- Level: Upper
- Area: 231.4 Square Feet
- Dimensions: 17.8x13
Heating
- Forced Air
Cooling
- Central Air
Appliances
- Included: Dishwasher, Dryer, Gas Water Heater, Microwave, Range, Refrigerator, Washer
Features
- Basement: Daylight,Egress Window(s),Finished,Full
- Has fireplace: No
Interior area
- Total structure area: 1,870
- Total interior livable area: 1,870 sqft
- Finished area above ground: 1,010
- Finished area below ground: 860
Property
Parking
- Total spaces: 3
- Parking features: Attached
- Attached garage spaces: 3
- Details: Garage Dimensions (21x33)
Accessibility
- Accessibility features: None
Features
- Levels: Multi/Split
- Patio & porch: Deck
Lot
- Size: 7,840 sqft
- Dimensions: 72 x 110
Details
- Foundation area: 936
- Parcel number: 740814059981
- Zoning description: Residential-Single Family
Construction
Type & style
- Home type: SingleFamily
- Property subtype: Single Family Residence
Materials
- Vinyl Siding
- Roof: Asphalt
Condition
- Age of Property: 9
- New construction: No
- Year built: 2015
Utilities & green energy
- Gas: Natural Gas
- Sewer: City Sewer/Connected
- Water: City Water/Connected
Community & neighborhood
Location
- Region: Rochester
- Subdivision: Orchard Ridge 1st Add
HOA & financial
HOA
- Has HOA: No
Price history
| Date | Event | Price |
|---|---|---|
| 9/12/2023 | Sold | $385,000+1.3%$206/sqft |
Source: | ||
| 8/17/2023 | Pending sale | $380,000$203/sqft |
Source: | ||
| 8/4/2023 | Listed for sale | $380,000+10.1%$203/sqft |
Source: | ||
| 6/17/2021 | Sold | $345,000-1.4%$184/sqft |
Source: | ||
| 3/11/2021 | Pending sale | $349,900$187/sqft |
Source: | ||
Public tax history
| Year | Property taxes | Tax assessment |
|---|---|---|
| 2024 | $3,960 | $304,200 -2.9% |
| 2023 | -- | $313,200 -1.9% |
| 2022 | $3,688 +6.7% | $319,200 +19.8% |
Find assessor info on the county website
Neighborhood: Northwest Rochester
Nearby schools
GreatSchools rating
- 5/10Sunset Terrace Elementary SchoolGrades: PK-5Distance: 3.6 mi
- 3/10Dakota Middle SchoolGrades: 6-8Distance: 1.3 mi
- 5/10John Marshall Senior High SchoolGrades: 8-12Distance: 4.2 mi
Schools provided by the listing agent
- Elementary: Sunset Terrace
- Middle: Dakota
- High: John Marshall
Source: NorthstarMLS as distributed by MLS GRID. This data may not be complete. We recommend contacting the local school district to confirm school assignments for this home.
Get a cash offer in 3 minutes
Find out how much your home could sell for in as little as 3 minutes with a no-obligation cash offer.
Estimated market value$398,400
Get a cash offer in 3 minutes
Find out how much your home could sell for in as little as 3 minutes with a no-obligation cash offer.
Estimated market value
$398,400
