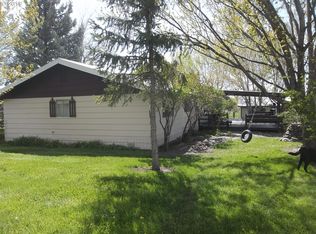Are you looking for a move in ready single level home in Cove? What about one on almost 5 acres with a 2000 SF machine shed?! Now's your chance to have it all for $299,000! This home is spacious, open and light! The master suite, bright kitchen and open floor plan make this home stand out. Call today to tour this property before it's gone!
This property is off market, which means it's not currently listed for sale or rent on Zillow. This may be different from what's available on other websites or public sources.
