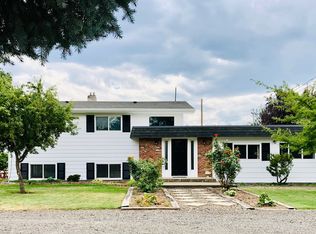Sold
$735,000
61306 Crooked Creek Rd, La Grande, OR 97850
3beds
3,012sqft
Residential, Single Family Residence
Built in 1975
5.33 Acres Lot
$699,700 Zestimate®
$244/sqft
$2,225 Estimated rent
Home value
$699,700
$630,000 - $777,000
$2,225/mo
Zestimate® history
Loading...
Owner options
Explore your selling options
What's special
Just outside of town, this incredible 5.33-acre property offers the perfect blend of peaceful country living and convenient community access. With over 3,000 square feet of living space, five outbuildings, and an expansive deck for sipping your morning coffee, this home gives you room to breathe—inside and out. Enter through the enclosed front porch into a spacious mudroom, then step into one of three generous living areas. The beautifully updated kitchen sits at the center of the home with an open-concept layout perfect for gathering. Just off the kitchen, a charming china display room adds character, while the largest living space—currently the main family room—floods with natural light and offers room for everyday life or entertaining. A sliding barn door leads to a flexible office or potential third bedroom. Down the hall, you'll find a guest bedroom and a fully renovated bath with a walk-in, accessible shower. The primary suite at the end features a double vanity, walk-in shower, and a massive closet that feels more like a dressing room. This home has been thoughtfully maintained and upgraded. A 320-foot well was drilled in 2020, producing 207 GPM. The roof has been treated with Roof Maxx, and premium leaf guard gutters were recently installed. Outside, the large detached shop features finished interior space and a 30-amp RV plug. Multiple outbuildings offer storage and hobby space. The entire lawn is equipped with underground sprinklers, stretching all the way to the tree line for effortless upkeep. Crooked Creek winds along the edge of the property, and surrounding trees provide privacy without sacrificing the mountain views. A rare find that offers space, comfort, and location—this one is worth seeing in person.
Zillow last checked: 8 hours ago
Listing updated: July 20, 2025 at 05:05am
Listed by:
Blake Franklin 208-615-3640,
Hearthstone Real Estate
Bought with:
Lana Anderson, 201208067
High Country Realty Professionals
Source: RMLS (OR),MLS#: 369163419
Facts & features
Interior
Bedrooms & bathrooms
- Bedrooms: 3
- Bathrooms: 2
- Full bathrooms: 2
- Main level bathrooms: 2
Primary bedroom
- Level: Main
Cooling
- Has cooling: Yes
Appliances
- Included: Built In Oven, Dishwasher, Free-Standing Range, Free-Standing Refrigerator, Gas Water Heater
Features
- Windows: Double Pane Windows, Vinyl Frames
- Basement: Crawl Space
- Number of fireplaces: 1
- Fireplace features: Gas
Interior area
- Total structure area: 3,012
- Total interior livable area: 3,012 sqft
Property
Parking
- Total spaces: 1
- Parking features: Off Street, RV Boat Storage, Detached
- Garage spaces: 1
Accessibility
- Accessibility features: Accessible Entrance, Main Floor Bedroom Bath, One Level, Walkin Shower, Accessibility
Features
- Levels: One
- Stories: 1
- Patio & porch: Deck, Patio, Porch
- Exterior features: Yard
- Fencing: Fenced
- Has view: Yes
- View description: Creek/Stream, Mountain(s)
- Has water view: Yes
- Water view: Creek/Stream
- Waterfront features: Creek, Stream
Lot
- Size: 5.33 Acres
- Features: Level, Private, Secluded, Trees, Sprinkler, Acres 5 to 7
Details
- Additional structures: RVBoatStorage, ToolShed
- Parcel number: 7060
- Zoning: EFU
Construction
Type & style
- Home type: SingleFamily
- Property subtype: Residential, Single Family Residence
Materials
- Cement Siding, Wood Composite
- Foundation: Concrete Perimeter
- Roof: Shingle
Condition
- Resale
- New construction: No
- Year built: 1975
Utilities & green energy
- Gas: Gas
- Sewer: Septic Tank
- Water: Well
Community & neighborhood
Security
- Security features: Security System Owned
Location
- Region: La Grande
Other
Other facts
- Listing terms: Cash,Conventional,FHA,USDA Loan,VA Loan
- Road surface type: Gravel, Paved
Price history
| Date | Event | Price |
|---|---|---|
| 7/11/2025 | Sold | $735,000+13.1%$244/sqft |
Source: | ||
| 6/14/2025 | Pending sale | $649,900$216/sqft |
Source: | ||
| 6/12/2025 | Listed for sale | $649,900+85.7%$216/sqft |
Source: | ||
| 10/17/2006 | Sold | $350,000$116/sqft |
Source: Public Record Report a problem | ||
Public tax history
| Year | Property taxes | Tax assessment |
|---|---|---|
| 2024 | $3,425 +1.1% | $302,830 +3% |
| 2023 | $3,388 +2.6% | $294,020 +3% |
| 2022 | $3,302 +1.6% | $285,451 +2.3% |
Find assessor info on the county website
Neighborhood: 97850
Nearby schools
GreatSchools rating
- 9/10Island City Elementary SchoolGrades: K-5Distance: 1 mi
- 6/10La Grande Middle SchoolGrades: 6-8Distance: 2.8 mi
- 5/10La Grande High SchoolGrades: 9-12Distance: 2.9 mi
Schools provided by the listing agent
- Elementary: Island City
- Middle: La Grande
- High: La Grande
Source: RMLS (OR). This data may not be complete. We recommend contacting the local school district to confirm school assignments for this home.
Get pre-qualified for a loan
At Zillow Home Loans, we can pre-qualify you in as little as 5 minutes with no impact to your credit score.An equal housing lender. NMLS #10287.
