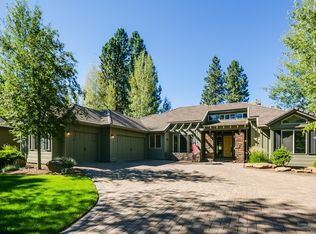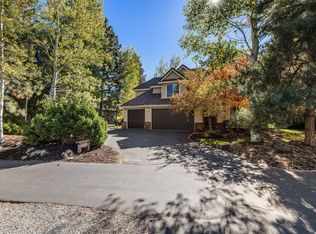Closed
$1,795,000
61305 Tam McArthur Loop, Bend, OR 97702
5beds
4baths
3,845sqft
Single Family Residence
Built in 2004
0.41 Acres Lot
$1,761,000 Zestimate®
$467/sqft
$5,151 Estimated rent
Home value
$1,761,000
$1.62M - $1.92M
$5,151/mo
Zestimate® history
Loading...
Owner options
Explore your selling options
What's special
Backing to protected greenspace, this mostly single-level home is designed for both indoor and outdoor functionality, featuring front and back enclosed paver patios, ample storage, a workshop, and an oversized garage. With 12' ceilings and abundant windows, the home is filled with light, privacy, and natural beauty.
The great room balances an open feel with defined spaces for relaxing, reading, or connecting. The kitchen is ideal for preparing or entertaining, offering a large island, wine bar, walk-in pantry, and high-end appliances. The main level includes 4 bedrooms, an office, and a versatile flex room just steps up, providing space for living, working, or hosting.
Located behind the gates of one of Bend's finest neighborhoods, this home offers the tranquility and privacy you desire, with easy access to trails, town, and all the amenities that make Bend's westside so desirable.
Zillow last checked: 8 hours ago
Listing updated: March 06, 2025 at 04:32pm
Listed by:
Cascade Hasson SIR 541-383-7600
Bought with:
Cascade Hasson SIR
Source: Oregon Datashare,MLS#: 220195326
Facts & features
Interior
Bedrooms & bathrooms
- Bedrooms: 5
- Bathrooms: 4
Heating
- Forced Air, Natural Gas
Cooling
- Central Air
Appliances
- Included: Cooktop, Dishwasher, Disposal, Double Oven, Dryer, Microwave, Oven, Refrigerator, Washer, Water Heater, Wine Refrigerator
Features
- Breakfast Bar, Built-in Features, Double Vanity, Enclosed Toilet(s), Kitchen Island, Linen Closet, Open Floorplan, Pantry, Primary Downstairs, Shower/Tub Combo, Soaking Tub, Tile Counters, Tile Shower, Walk-In Closet(s), Wired for Sound
- Flooring: Carpet, Hardwood, Stone, Tile
- Windows: Double Pane Windows, Vinyl Frames
- Has fireplace: Yes
- Fireplace features: Gas, Living Room
- Common walls with other units/homes: No Common Walls
Interior area
- Total structure area: 3,845
- Total interior livable area: 3,845 sqft
Property
Parking
- Total spaces: 3
- Parking features: Asphalt, Attached, Driveway, Garage Door Opener, Storage, Workshop in Garage
- Attached garage spaces: 3
- Has uncovered spaces: Yes
Features
- Levels: One
- Stories: 1
- Patio & porch: Patio
- Exterior features: Courtyard
- Spa features: Bath
- Fencing: Fenced
- Has view: Yes
- View description: Neighborhood, Park/Greenbelt
Lot
- Size: 0.41 Acres
- Features: Drip System, Garden, Landscaped, Level, Sprinkler Timer(s), Sprinklers In Front, Sprinklers In Rear
Details
- Parcel number: 197567
- Zoning description: RS
- Special conditions: Standard
Construction
Type & style
- Home type: SingleFamily
- Architectural style: Craftsman,Traditional
- Property subtype: Single Family Residence
Materials
- Frame
- Foundation: Stemwall
- Roof: Tile
Condition
- New construction: No
- Year built: 2004
Utilities & green energy
- Sewer: Public Sewer
- Water: Public
Community & neighborhood
Security
- Security features: Carbon Monoxide Detector(s), Smoke Detector(s)
Location
- Region: Bend
- Subdivision: Broken Top
HOA & financial
HOA
- Has HOA: Yes
- HOA fee: $596 quarterly
- Amenities included: Gated, Golf Course, Landscaping, Restaurant, Snow Removal
Other
Other facts
- Listing terms: Cash,Conventional
Price history
| Date | Event | Price |
|---|---|---|
| 3/6/2025 | Sold | $1,795,000$467/sqft |
Source: | ||
| 2/11/2025 | Pending sale | $1,795,000$467/sqft |
Source: | ||
| 2/4/2025 | Listed for sale | $1,795,000-5.5%$467/sqft |
Source: | ||
| 8/22/2024 | Listing removed | $1,899,000$494/sqft |
Source: | ||
| 7/8/2024 | Price change | $1,899,000-9.6%$494/sqft |
Source: | ||
Public tax history
| Year | Property taxes | Tax assessment |
|---|---|---|
| 2024 | $10,884 +7.9% | $650,040 +6.1% |
| 2023 | $10,089 +4% | $612,730 |
| 2022 | $9,704 +2.9% | $612,730 +6.1% |
Find assessor info on the county website
Neighborhood: Century West
Nearby schools
GreatSchools rating
- 8/10William E Miller ElementaryGrades: K-5Distance: 1 mi
- 10/10Cascade Middle SchoolGrades: 6-8Distance: 0.9 mi
- 10/10Summit High SchoolGrades: 9-12Distance: 1.1 mi
Schools provided by the listing agent
- Elementary: William E Miller Elem
- Middle: Cascade Middle
- High: Summit High
Source: Oregon Datashare. This data may not be complete. We recommend contacting the local school district to confirm school assignments for this home.

Get pre-qualified for a loan
At Zillow Home Loans, we can pre-qualify you in as little as 5 minutes with no impact to your credit score.An equal housing lender. NMLS #10287.
Sell for more on Zillow
Get a free Zillow Showcase℠ listing and you could sell for .
$1,761,000
2% more+ $35,220
With Zillow Showcase(estimated)
$1,796,220
