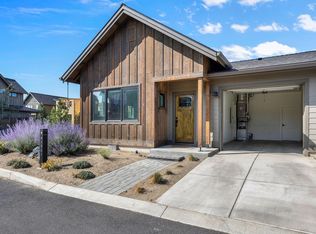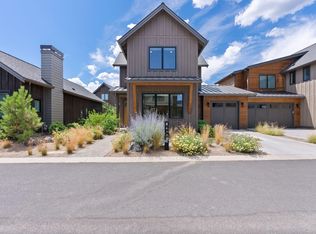Welcome to Highlands Ridge, the newest community in Tetherow. Offering everything from 2-bedroom semi-attached units to two-level single family homes, Highlands Ridge was designed for buyers looking for affordable luxury in the heart of Bend's premiere resort community. Built by Simplicity Homes, this single-level attached Cottage floor plan makes the most of its 1047 square feet, featuring 2 en-suite bedrooms, a thoughtfully designed great room and kitchen, and designer-selected interiors throughout. Located just steps from the new homeowner pool and all of the club's amenities, this home is in a prime location that can't be beat. Exterior photos are of a similar home. Not all inventory is actively listed in the MLS. Contact an agent to learn what else is available.
This property is off market, which means it's not currently listed for sale or rent on Zillow. This may be different from what's available on other websites or public sources.

