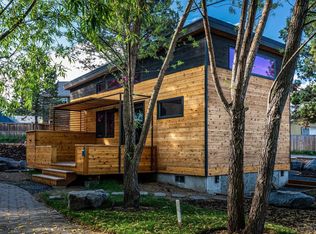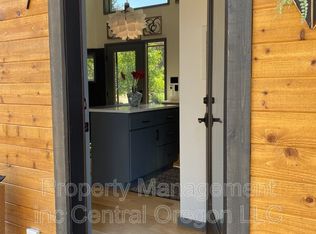Escape to The Hiatus, a creative tiny-home community tucked into the Pine Trees of SE Bend. Whether enjoying regular happy hours with the neighbors, tending to the community garden, or strolling on the neighborhood's peaceful and scenic path, you'll find freedom in the low-maintenance living afforded by these thoughtfully designed homes. High-end designer finishes grace the efficient floor plan which features an open great room, private bath, built-in storage, private deck and so much more to love! Owner upgrades include the Kerf storage/organization/display wall, Frigidaire refrigerator, sleeper sofa, stackable LG washer/dryer, and exterior pergola, all included in the sale! Don't miss your opportunity to experience why many folks are living large in tiny homes!
This property is off market, which means it's not currently listed for sale or rent on Zillow. This may be different from what's available on other websites or public sources.

