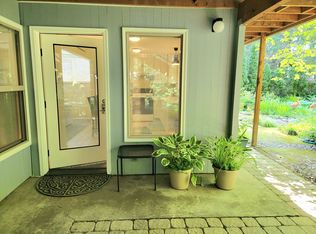Sold
$650,000
6130 SW Miles Ct, Portland, OR 97219
4beds
2,260sqft
Residential, Single Family Residence
Built in 1969
9,583.2 Square Feet Lot
$706,700 Zestimate®
$288/sqft
$3,771 Estimated rent
Home value
$706,700
$657,000 - $763,000
$3,771/mo
Zestimate® history
Loading...
Owner options
Explore your selling options
What's special
This ONE OWNER mid-century home in the desirable Maplewood neighborhood has its original design but with many great updates (roof/skylights/vents: 2021, gas water heater: 2023, 97% efficient gas furnace: 2018, deck & railing: 2023, exterior paint: 2022, carpets: 2015, leaf guard gutters: 2013, vinyl windows). Large Primary Suite on main floor has WI-closet & attached bathroom. You'll love the beautiful cedar vaulted ceilings, two wood burning fireplaces (main floor has a gas igniter), vintage finishes & built-in features/storage throughout. So much privacy in this quiet neighborhood! Surrounded by beautiful trees, you'll feel tucked away yet close to everything... less than 1 mile to Trader Joes, parks/trails, shopping center. Highly rated schools. Floor plans attached - 2 bedrooms/2 bathrooms on main level (including Primary bedroom), 2 bedrooms/1 bathroom downstairs. Huge utility room downstairs would make a great kitchenette for a 2nd living space. Come experience this hidden oasis for yourself!
Zillow last checked: 8 hours ago
Listing updated: November 01, 2023 at 07:04am
Listed by:
Jennifer Lillie 503-502-3161,
Premiere Property Group, LLC
Bought with:
Andrew Galler CRS, 200112048
Realty Works Group
Source: RMLS (OR),MLS#: 23565718
Facts & features
Interior
Bedrooms & bathrooms
- Bedrooms: 4
- Bathrooms: 3
- Full bathrooms: 3
- Main level bathrooms: 2
Primary bedroom
- Features: Bathroom, Walkin Closet, Walkin Shower, Wallto Wall Carpet
- Level: Main
- Area: 168
- Dimensions: 14 x 12
Bedroom 2
- Features: Closet, Wallto Wall Carpet
- Level: Main
- Area: 120
- Dimensions: 12 x 10
Bedroom 3
- Features: Double Closet, Wallto Wall Carpet
- Level: Lower
- Area: 156
- Dimensions: 13 x 12
Bedroom 4
- Features: Closet
- Level: Lower
- Area: 108
- Dimensions: 12 x 9
Dining room
- Features: Deck, Sliding Doors, Wallto Wall Carpet
- Level: Main
- Area: 110
- Dimensions: 11 x 10
Family room
- Features: Builtin Features, Fireplace, Sliding Doors
- Level: Lower
- Area: 266
- Dimensions: 19 x 14
Kitchen
- Features: Builtin Range, Eat Bar, Skylight, Vinyl Floor
- Level: Main
- Area: 143
- Width: 11
Living room
- Features: Builtin Features, Fireplace, Living Room Dining Room Combo, Vaulted Ceiling, Wallto Wall Carpet
- Level: Main
- Area: 270
- Dimensions: 18 x 15
Heating
- Forced Air 95 Plus, Fireplace(s)
Cooling
- None
Appliances
- Included: Built-In Range, Dishwasher, Washer/Dryer, Gas Water Heater
Features
- Vaulted Ceiling(s), Closet, Sink, Double Closet, Built-in Features, Eat Bar, Living Room Dining Room Combo, Bathroom, Walk-In Closet(s), Walkin Shower
- Flooring: Vinyl, Wall to Wall Carpet
- Doors: Sliding Doors
- Windows: Vinyl Frames, Skylight(s)
- Basement: Daylight
- Number of fireplaces: 2
- Fireplace features: Wood Burning
Interior area
- Total structure area: 2,260
- Total interior livable area: 2,260 sqft
Property
Parking
- Total spaces: 2
- Parking features: Driveway, On Street, RV Boat Storage, Garage Door Opener, Detached
- Garage spaces: 2
- Has uncovered spaces: Yes
Accessibility
- Accessibility features: Main Floor Bedroom Bath, Minimal Steps, Parking, Walkin Shower, Accessibility
Features
- Stories: 2
- Patio & porch: Deck, Patio
- Has view: Yes
- View description: Trees/Woods
Lot
- Size: 9,583 sqft
- Features: Gentle Sloping, Trees, SqFt 7000 to 9999
Details
- Additional structures: RVBoatStorage
- Parcel number: R329614
Construction
Type & style
- Home type: SingleFamily
- Architectural style: Daylight Ranch,Mid Century Modern
- Property subtype: Residential, Single Family Residence
Materials
- Brick, Wood Siding
- Foundation: Slab
- Roof: Composition
Condition
- Resale
- New construction: No
- Year built: 1969
Utilities & green energy
- Gas: Gas
- Sewer: Public Sewer
- Water: Public
- Utilities for property: Cable Connected
Community & neighborhood
Security
- Security features: None
Location
- Region: Portland
- Subdivision: Maplewood
HOA & financial
HOA
- Has HOA: No
Other
Other facts
- Listing terms: Cash,Conventional,FHA,VA Loan
- Road surface type: Paved
Price history
| Date | Event | Price |
|---|---|---|
| 11/1/2023 | Sold | $650,000+2.4%$288/sqft |
Source: | ||
| 10/4/2023 | Pending sale | $635,000$281/sqft |
Source: | ||
| 9/28/2023 | Listed for sale | $635,000$281/sqft |
Source: | ||
Public tax history
| Year | Property taxes | Tax assessment |
|---|---|---|
| 2025 | $8,951 +3.7% | $332,520 +3% |
| 2024 | $8,630 +12.9% | $322,840 +11.8% |
| 2023 | $7,642 +2.2% | $288,660 +3% |
Find assessor info on the county website
Neighborhood: Maplewood
Nearby schools
GreatSchools rating
- 10/10Maplewood Elementary SchoolGrades: K-5Distance: 0.5 mi
- 8/10Jackson Middle SchoolGrades: 6-8Distance: 2 mi
- 8/10Ida B. Wells-Barnett High SchoolGrades: 9-12Distance: 2.5 mi
Schools provided by the listing agent
- Elementary: Maplewood
- Middle: Jackson
- High: Ida B Wells
Source: RMLS (OR). This data may not be complete. We recommend contacting the local school district to confirm school assignments for this home.
Get a cash offer in 3 minutes
Find out how much your home could sell for in as little as 3 minutes with a no-obligation cash offer.
Estimated market value
$706,700
Get a cash offer in 3 minutes
Find out how much your home could sell for in as little as 3 minutes with a no-obligation cash offer.
Estimated market value
$706,700
