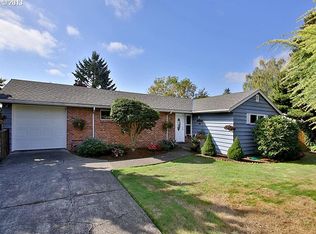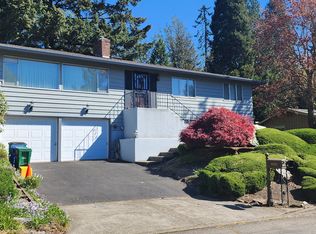Sold
$675,000
6130 SW Alfred St, Portland, OR 97219
3beds
2,277sqft
Residential, Single Family Residence
Built in 1955
10,018.8 Square Feet Lot
$666,600 Zestimate®
$296/sqft
$3,593 Estimated rent
Home value
$666,600
$633,000 - $700,000
$3,593/mo
Zestimate® history
Loading...
Owner options
Explore your selling options
What's special
Dialed & Gorgeous! Remodeled mid-century home has modern appeal but still a period charmer. Awesome split level layout with primary suite on main floor, beautiful tiled walk-in shower, double sinks, plus a generous walk-in closet. 3 bedrooms + 2.5 baths in total. Entryway has a delightful vintage stone foyer with coat closet, check out your serene tree-scape from the kitchen or dining room that all enjoy the wrap-around MCM fireplace, then head out onto a 12 x 24 living area/deck with stunning vaulted ceiling. Charismatic deck lives like an extension of interior main areas for get togethers or quiet time. Back inside head down the hall to that private primary suite on the opposite end of main floor, as well as your second bedroom and second full bath. Lower level hosts a den with a second fireplace, the 3rd bedroom, powder room, laundry, tons of storage, and oversized one car garage. A huge sun filled yard and lot for gardening is fully fenced in back. Home bath + kitchen updates done with permitting in 2018. Roof replaced 2022, sewer 2018, fresh paint 2023, dressy dark stain solid oak flooring on main floor, additional off street parking in driveway. You're going to love easy access to parks, walking trails, Multnomah Village yet being close to Washington Square and a huge variety of shopping. Walk to coffee shops, grab dinner at Yalla or visit food carts at the French Quarter. I-5, Highway 217, Highway 99 and bus routes all within 5 minutes of this peaceful neighborhood. [Home Energy Score = 5. HES Report at https://rpt.greenbuildingregistry.com/hes/OR10157004]
Zillow last checked: 8 hours ago
Listing updated: December 21, 2023 at 09:36am
Listed by:
Andrea Langen 503-890-0609,
Portland Proper Real Estate
Bought with:
Cary Perkins, 980600122
Windermere Realty Trust
Source: RMLS (OR),MLS#: 23489407
Facts & features
Interior
Bedrooms & bathrooms
- Bedrooms: 3
- Bathrooms: 3
- Full bathrooms: 2
- Partial bathrooms: 1
- Main level bathrooms: 2
Primary bedroom
- Features: Bathroom, Hardwood Floors, Double Sinks, Suite, Walkin Closet, Walkin Shower
- Level: Main
- Area: 180
- Dimensions: 15 x 12
Bedroom 2
- Features: Hardwood Floors, Closet
- Level: Main
- Area: 99
- Dimensions: 11 x 9
Bedroom 3
- Features: Daylight, Closet, Wallto Wall Carpet
- Level: Lower
- Area: 132
- Dimensions: 12 x 11
Dining room
- Features: Fireplace, Hardwood Floors
- Level: Main
- Area: 143
- Dimensions: 13 x 11
Family room
- Features: Daylight, Fireplace, Wallto Wall Carpet
- Level: Lower
- Area: 210
- Dimensions: 21 x 10
Kitchen
- Features: Dishwasher, Disposal, Hardwood Floors, Microwave, Plumbed For Ice Maker, Quartz
- Level: Main
- Area: 90
- Width: 9
Living room
- Features: Deck, Fireplace, Hardwood Floors, Closet
- Level: Main
- Area: 221
- Dimensions: 17 x 13
Heating
- Forced Air, Forced Air 90, Fireplace(s)
Cooling
- Window Unit(s)
Appliances
- Included: Dishwasher, Disposal, Free-Standing Gas Range, Free-Standing Refrigerator, Microwave, Plumbed For Ice Maker, Range Hood, Stainless Steel Appliance(s), Washer/Dryer, Electric Water Heater
- Laundry: Laundry Room
Features
- Quartz, Closet, Bathroom, Double Vanity, Suite, Walk-In Closet(s), Walkin Shower
- Flooring: Hardwood, Tile, Wall to Wall Carpet
- Windows: Double Pane Windows, Daylight
- Basement: Daylight,Exterior Entry,Finished
- Number of fireplaces: 2
- Fireplace features: Wood Burning
Interior area
- Total structure area: 2,277
- Total interior livable area: 2,277 sqft
Property
Parking
- Total spaces: 1
- Parking features: Carport, Driveway, Garage Door Opener, Attached, Tuck Under
- Attached garage spaces: 1
- Has carport: Yes
- Has uncovered spaces: Yes
Accessibility
- Accessibility features: Main Floor Bedroom Bath, Accessibility
Features
- Levels: Multi/Split
- Stories: 2
- Patio & porch: Covered Deck, Covered Patio, Patio, Deck
- Exterior features: Garden, Raised Beds, Yard
- Fencing: Fenced
- Has view: Yes
- View description: Seasonal, Territorial
Lot
- Size: 10,018 sqft
- Dimensions: 100 x 100
- Features: Corner Lot, Gentle Sloping, SqFt 10000 to 14999
Details
- Additional structures: Workshop
- Parcel number: R331116
- Zoning: R7
Construction
Type & style
- Home type: SingleFamily
- Architectural style: Mid Century Modern
- Property subtype: Residential, Single Family Residence
Materials
- Brick, Vinyl Siding, Wood Siding
- Foundation: Concrete Perimeter
- Roof: Composition
Condition
- Updated/Remodeled
- New construction: No
- Year built: 1955
Utilities & green energy
- Gas: Gas
- Sewer: Public Sewer
- Water: Public
Community & neighborhood
Location
- Region: Portland
Other
Other facts
- Listing terms: Cash,Conventional,FHA,VA Loan
- Road surface type: Paved
Price history
| Date | Event | Price |
|---|---|---|
| 12/21/2023 | Sold | $675,000-3.6%$296/sqft |
Source: | ||
| 12/6/2023 | Pending sale | $699,900$307/sqft |
Source: | ||
| 11/10/2023 | Listed for sale | $699,900+32.1%$307/sqft |
Source: | ||
| 9/7/2018 | Sold | $529,900$233/sqft |
Source: | ||
| 8/17/2018 | Pending sale | $529,900$233/sqft |
Source: Think Real Estate #18528828 Report a problem | ||
Public tax history
| Year | Property taxes | Tax assessment |
|---|---|---|
| 2025 | $8,105 +3.7% | $301,070 +3% |
| 2024 | $7,814 +4% | $292,310 +3% |
| 2023 | $7,513 +2.2% | $283,800 +3% |
Find assessor info on the county website
Neighborhood: Ashcreek
Nearby schools
GreatSchools rating
- 8/10Markham Elementary SchoolGrades: K-5Distance: 0.8 mi
- 8/10Jackson Middle SchoolGrades: 6-8Distance: 1.3 mi
- 8/10Ida B. Wells-Barnett High SchoolGrades: 9-12Distance: 3 mi
Schools provided by the listing agent
- Elementary: Markham
- Middle: Jackson
- High: Ida B Wells
Source: RMLS (OR). This data may not be complete. We recommend contacting the local school district to confirm school assignments for this home.
Get a cash offer in 3 minutes
Find out how much your home could sell for in as little as 3 minutes with a no-obligation cash offer.
Estimated market value$666,600
Get a cash offer in 3 minutes
Find out how much your home could sell for in as little as 3 minutes with a no-obligation cash offer.
Estimated market value
$666,600

