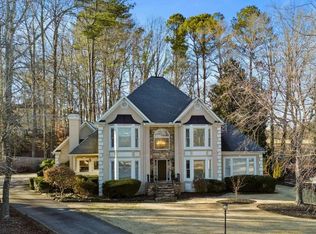Home features an inlaw suite - media room, large kitchen with granite counters - custom cabinets, built ins, two levels of decks and a covered patio. Inground pool with jacuzzi - gated yard backs up to the 11th hole. Master bedroom has large walk in closet, double vanity, whirlpool tub and large separate shower. 4 other bedrooms, 2 have jack and jill bath, one more with private bath on 2nd floor - Attic with finished flooring. Basement is finished with small kitchen full bath, computer room and bonus room. Large lot at the end of
This property is off market, which means it's not currently listed for sale or rent on Zillow. This may be different from what's available on other websites or public sources.
