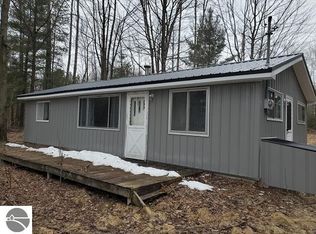Sold for $280,000 on 07/02/25
$280,000
6130 Maple Ridge Rd, Alger, MI 48610
4beds
1,830sqft
Single Family Residence, Manufactured/Double Wide, Manufactured Home
Built in 2000
16.8 Acres Lot
$281,200 Zestimate®
$153/sqft
$2,045 Estimated rent
Home value
$281,200
Estimated sales range
Not available
$2,045/mo
Zestimate® history
Loading...
Owner options
Explore your selling options
What's special
Extremely well maintained LARGE home with 4 bedrooms and 3 bathrooms on almost 17 Acres of land. Sit out on the deck and enjoy the beautiful property morning, noon, or night. The pole barn gives true meaning to "POLE BARN" in every aspect with dimensions of 40x60 and 2 large bay doors that are 14 feet tall. The barn is heated as well with a separate dedicated room for storing the wood, access from the sliding doors on the side to access from the lean-to that spans the entire length of the structure. Home has blacktop driveway and is equipped with a whole house on demand Generac generator! Just seconds from the Rifle River access for kayaking, canoeing, tubing, fishing and more!
Zillow last checked: 8 hours ago
Listing updated: July 02, 2025 at 12:54pm
Listed by:
BRENT CHURCH 989-240-2466,
MORRIS-RICHARDSON RE 989-345-2828
Bought with:
Non Member Office
NON-MLS MEMBER OFFICE
Source: NGLRMLS,MLS#: 1929220
Facts & features
Interior
Bedrooms & bathrooms
- Bedrooms: 4
- Bathrooms: 3
- Full bathrooms: 1
- 3/4 bathrooms: 1
- 1/2 bathrooms: 1
- Main level bathrooms: 3
- Main level bedrooms: 4
Primary bedroom
- Level: Main
- Area: 179.17
- Dimensions: 14.33 x 12.5
Bedroom 2
- Level: Main
- Area: 102.36
- Dimensions: 11.17 x 9.17
Bedroom 3
- Level: Main
- Area: 134.38
- Dimensions: 10.75 x 12.5
Bedroom 4
- Level: Main
- Area: 126.47
- Dimensions: 9.67 x 13.08
Primary bathroom
- Features: Shared
Dining room
- Level: Lower
- Area: 136.28
- Dimensions: 10.42 x 13.08
Kitchen
- Level: Main
- Area: 135.19
- Dimensions: 10.33 x 13.08
Living room
- Level: Main
- Area: 370.69
- Dimensions: 28.33 x 13.08
Heating
- Forced Air, Propane
Cooling
- Central Air
Appliances
- Included: Refrigerator, Oven/Range, Dishwasher, Microwave, Water Softener Owned, Washer, Dryer, Exhaust Fan, Electric Water Heater
- Laundry: Main Level
Features
- Cathedral Ceiling(s), Walk-In Closet(s), Pantry, Kitchen Island, Mud Room, Ceiling Fan(s), High Speed Internet
- Flooring: Carpet, Laminate
- Basement: Crawl Space
- Has fireplace: No
- Fireplace features: None
Interior area
- Total structure area: 1,830
- Total interior livable area: 1,830 sqft
- Finished area above ground: 1,830
- Finished area below ground: 0
Property
Parking
- Total spaces: 6
- Parking features: Carport, Garage Door Opener, Heated Garage, Concrete Floors, Pole Construction, Asphalt, Private
- Garage spaces: 6
- Has carport: Yes
Accessibility
- Accessibility features: Accessible Full Bath, Grip-Accessible Features, Hand Rails
Features
- Levels: One
- Stories: 1
- Patio & porch: Deck, Patio, Porch, Screened
- Exterior features: Garden, Rain Gutters
- Has view: Yes
- View description: Seasonal View
- Waterfront features: None
Lot
- Size: 16.80 Acres
- Features: Wooded, Level, Subdivided, Metes and Bounds
Details
- Additional structures: Shed(s), Workshop
- Parcel number: 008001240002500
- Zoning description: Residential
Construction
Type & style
- Home type: MobileManufactured
- Architectural style: Mobile - Double Wide
- Property subtype: Single Family Residence, Manufactured/Double Wide, Manufactured Home
Materials
- Vinyl Siding
- Roof: Metal
Condition
- New construction: No
- Year built: 2000
Utilities & green energy
- Sewer: Private Sewer
- Water: Private
Community & neighborhood
Community
- Community features: None
Location
- Region: Alger
- Subdivision: Maplewood Mesa
HOA & financial
HOA
- Services included: None
Other
Other facts
- Listing agreement: Exclusive Right Sell
- Listing terms: Conventional,Cash
- Ownership type: Private Owner
- Road surface type: Asphalt
Price history
| Date | Event | Price |
|---|---|---|
| 7/2/2025 | Sold | $280,000-15.1%$153/sqft |
Source: | ||
| 2/20/2025 | Price change | $329,900-5.7%$180/sqft |
Source: | ||
| 11/22/2024 | Listed for sale | $349,900+2086.9%$191/sqft |
Source: | ||
| 10/20/1997 | Sold | $16,000$9/sqft |
Source: Agent Provided Report a problem | ||
Public tax history
| Year | Property taxes | Tax assessment |
|---|---|---|
| 2025 | $1,197 +6.3% | $58,500 +14.9% |
| 2024 | $1,126 +1.5% | $50,900 +7.4% |
| 2023 | $1,110 +5.6% | $47,400 +11.8% |
Find assessor info on the county website
Neighborhood: 48610
Nearby schools
GreatSchools rating
- NASterling Elementary SchoolGrades: PK-5Distance: 7.6 mi
- 6/10Standish-Sterling Central High SchoolGrades: 7-12Distance: 10.1 mi
- 6/10Standish Elementary SchoolGrades: PK-6Distance: 10.2 mi
Schools provided by the listing agent
- District: Standish-Sterling Community Schools
Source: NGLRMLS. This data may not be complete. We recommend contacting the local school district to confirm school assignments for this home.
