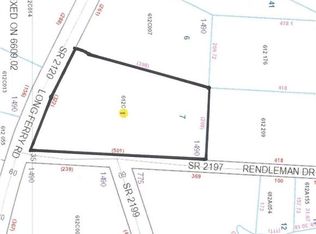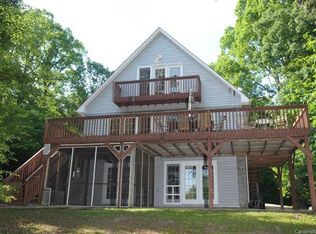Detached garage perfect for workshop - big enough for four cars - and a 2 car carport siting on 2.99 acres? This is the one. This wonderful home has approx 1,560 sf and offers multiple exterior buildings along with 3 BRs, 2 baths inside! Large living area is open to kitchen and dining area! New laminate wood flooring is a plus. Large chef's kitchen with lots of cabinetry. Separate laundry. Split BR floor plan offers large master BR, walk in closet and bath with double vanity, whirlpool tub and stand alone shower. Two remaining BRs are spacious with large walk in closets. Large deck with composite decking is perfect for a lazy afternoon! Whole house water filter and leaf guards on gutters are a plus. 2.99 acres offers cleared and wooded acreage perfect for privacy - Located close to High Rock Lake so near lake access! Book your showing today and come make this your new home! We have multiple offers, we are asking for Highest and Best by noon Saturday 10/17/20.
This property is off market, which means it's not currently listed for sale or rent on Zillow. This may be different from what's available on other websites or public sources.


