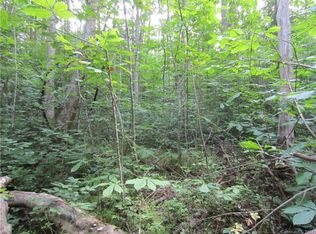Closed
$234,000
6130 Long Branch Rd, Salisbury, NC 28147
3beds
1,836sqft
Manufactured Home
Built in 1995
1.35 Acres Lot
$230,100 Zestimate®
$127/sqft
$1,686 Estimated rent
Home value
$230,100
$198,000 - $260,000
$1,686/mo
Zestimate® history
Loading...
Owner options
Explore your selling options
What's special
Welcome to this well kept 1995 Fleetwood. Sits on two lots. Roof on home replaced in 2024. Large rooms in this 1834 Sq ft home. Kitchen overlooks a den/family room. Dining room flows into a living room. Primary suite has extra large walk in closet and bathroom. Deck off family room over looks spacious back yard. Storage shed conveys, currently used for goats/chicken shelter. Swing set conveys as well. Extra large 30x30 detached garage has electric and water. Perfect for a work shop or plenty of storage. Garage has two small roof leaks. Not far from Grahams Grille and close to all of the West Rowan schools. Owners have never used fireplace and do not know the fuel source. Check this one out!
Zillow last checked: 8 hours ago
Listing updated: January 24, 2025 at 12:54pm
Listing Provided by:
Greg Rapp gregrapprealtor@gmail.com,
Salisbury Real Estate LLC
Bought with:
Lindsay Riggs
B & R Realty
Source: Canopy MLS as distributed by MLS GRID,MLS#: 4197242
Facts & features
Interior
Bedrooms & bathrooms
- Bedrooms: 3
- Bathrooms: 2
- Full bathrooms: 2
- Main level bedrooms: 3
Primary bedroom
- Level: Main
- Dimensions: 0' 0" X 0' 0"
Primary bedroom
- Level: Main
Heating
- Heat Pump
Cooling
- Central Air, Heat Pump
Appliances
- Included: Disposal, Electric Range
- Laundry: Mud Room, Laundry Room
Features
- Flooring: Carpet, Laminate
- Has basement: No
Interior area
- Total structure area: 1,836
- Total interior livable area: 1,836 sqft
- Finished area above ground: 1,836
- Finished area below ground: 0
Property
Parking
- Total spaces: 2
- Parking features: Detached Garage, Garage on Main Level
- Garage spaces: 2
Features
- Levels: One
- Stories: 1
- Exterior features: Storage
Lot
- Size: 1.35 Acres
- Dimensions: 200 x 290 x 200 x 296
- Features: Cleared, Level
Details
- Additional parcels included: 454a104
- Parcel number: 454A105
- Zoning: RA
- Special conditions: Standard
Construction
Type & style
- Home type: MobileManufactured
- Property subtype: Manufactured Home
Materials
- Vinyl
- Foundation: Pillar/Post/Pier
- Roof: Shingle
Condition
- New construction: No
- Year built: 1995
Details
- Builder name: Fleetwood
Utilities & green energy
- Sewer: Septic Installed
- Water: City
Community & neighborhood
Location
- Region: Salisbury
- Subdivision: Chesterfield
Other
Other facts
- Listing terms: Conventional,FHA,USDA Loan,VA Loan
- Road surface type: Dirt, Gravel, Paved
Price history
| Date | Event | Price |
|---|---|---|
| 1/24/2025 | Sold | $234,000+2.2%$127/sqft |
Source: | ||
| 11/11/2024 | Price change | $229,000-4.2%$125/sqft |
Source: | ||
| 11/3/2024 | Listed for sale | $239,000+95.9%$130/sqft |
Source: | ||
| 9/16/2019 | Sold | $122,000$66/sqft |
Source: Public Record Report a problem | ||
Public tax history
| Year | Property taxes | Tax assessment |
|---|---|---|
| 2025 | $716 +3% | $102,608 |
| 2024 | $695 | $102,608 |
| 2023 | $695 +18.1% | $102,608 +31.6% |
Find assessor info on the county website
Neighborhood: 28147
Nearby schools
GreatSchools rating
- 5/10West Rowan ElementaryGrades: PK-5Distance: 4.9 mi
- 1/10West Rowan Middle SchoolGrades: 6-8Distance: 0.9 mi
- 2/10West Rowan High SchoolGrades: 9-12Distance: 2.7 mi
Schools provided by the listing agent
- Elementary: West Rowan
- Middle: West Rowan
- High: West Rowan
Source: Canopy MLS as distributed by MLS GRID. This data may not be complete. We recommend contacting the local school district to confirm school assignments for this home.
Get a cash offer in 3 minutes
Find out how much your home could sell for in as little as 3 minutes with a no-obligation cash offer.
Estimated market value$230,100
Get a cash offer in 3 minutes
Find out how much your home could sell for in as little as 3 minutes with a no-obligation cash offer.
Estimated market value
$230,100
