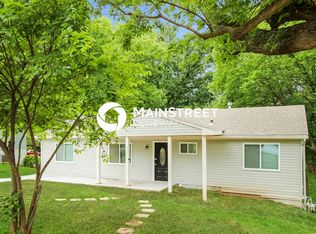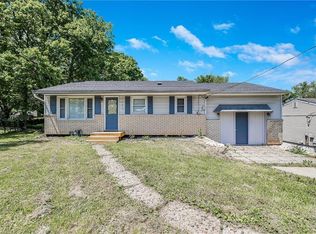Spacious 5 bedroom 2 bath home with a 6th non-conforming bedroom has all the room that you need for your growing family. In addition to amazing amount of space inside the home, you have a backyard that meets the same expectations, plenty of room for kids to endlessly wonder. Residents of this neighborhood watch out for each other and are ready to lend a hand with anything you may need. Some TLC required and priced accordingly.
This property is off market, which means it's not currently listed for sale or rent on Zillow. This may be different from what's available on other websites or public sources.

