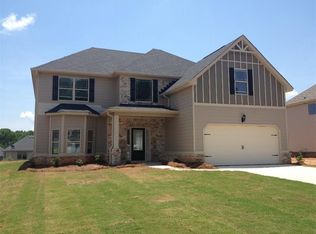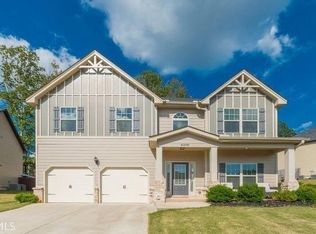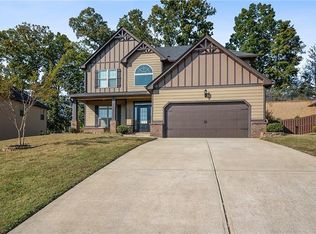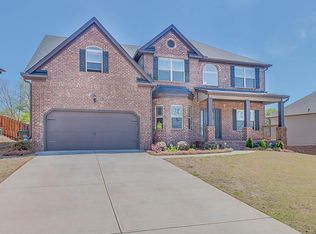Closed
$545,000
6130 Country Lake Rd, Cumming, GA 30040
4beds
3,317sqft
Single Family Residence, Residential
Built in 2015
0.27 Acres Lot
$547,100 Zestimate®
$164/sqft
$2,805 Estimated rent
Home value
$547,100
$503,000 - $591,000
$2,805/mo
Zestimate® history
Loading...
Owner options
Explore your selling options
What's special
Introducing an EXCEPTIONAL two-story home that will undoubtedly captivate you! This elegant home is situated in a picturesque community with a small private lake and boasts a thoughtfully designed, open-concept floor plan. The fully-fenced backyard provides a serene space for relaxation and outdoor entertainment. Upon entering, you'll be greeted by a grand two-story foyer showcasing beautiful arched doorways and gleaming hardwood floors that flow seamlessly throughout the main level. The gourmet kitchen is an entertainer's delight, featuring sophisticated stained cabinetry, pristine granite countertops, a convenient central island, and an inviting breakfast nook. Adjacent to the kitchen is a generously-sized family room enhanced by a stunning coffered ceiling and a charming stone gas fireplace. The main floor also offers a versatile room, perfect for a home office or playroom, as well as an exquisite formal dining room adorned with a coffered ceiling. On the second floor, you'll discover a luxurious Master Suite complete with a vaulted ceiling, an expansive walk-in closet, and a spa-like en-suite bathroom. Additionally, there are three spacious secondary bedrooms featuring vaulted ceilings, and an additional full bathroom. Conveniently located just 5 minutes from a wide array of shopping, dining, and parks. Take leisurely evening strolls by the tranquil private lake and embrace the idyllic setting. Don't miss your chance to make this dream home your reality!
Zillow last checked: 8 hours ago
Listing updated: June 20, 2023 at 10:52pm
Listing Provided by:
Emma Aleksandruk,
Coldwell Banker Realty 770-889-3051
Bought with:
MARIE B DINSMORE, 253239
RE/MAX Around Atlanta Realty
Source: FMLS GA,MLS#: 7211046
Facts & features
Interior
Bedrooms & bathrooms
- Bedrooms: 4
- Bathrooms: 3
- Full bathrooms: 2
- 1/2 bathrooms: 1
Primary bedroom
- Features: Oversized Master, Sitting Room
- Level: Oversized Master, Sitting Room
Bedroom
- Features: Oversized Master, Sitting Room
Primary bathroom
- Features: Soaking Tub, Separate His/Hers, Separate Tub/Shower
Dining room
- Features: Separate Dining Room
Kitchen
- Features: Breakfast Bar, Breakfast Room, Cabinets Stain, Solid Surface Counters, Kitchen Island, View to Family Room, Pantry
Heating
- Central
Cooling
- Central Air
Appliances
- Included: Dishwasher, Dryer, Disposal, Electric Oven, Gas Cooktop, Range Hood, Washer
- Laundry: Laundry Room, Upper Level
Features
- High Ceilings 10 ft Upper, Entrance Foyer 2 Story, High Ceilings 9 ft Main, Coffered Ceiling(s), Crown Molding, Entrance Foyer, Tray Ceiling(s), Vaulted Ceiling(s), Walk-In Closet(s)
- Flooring: Carpet, Hardwood
- Windows: Bay Window(s), Shutters, Insulated Windows
- Basement: None
- Number of fireplaces: 1
- Fireplace features: Gas Starter, Living Room
- Common walls with other units/homes: No Common Walls
Interior area
- Total structure area: 3,317
- Total interior livable area: 3,317 sqft
Property
Parking
- Total spaces: 2
- Parking features: Driveway, Garage, Garage Faces Front
- Garage spaces: 2
- Has uncovered spaces: Yes
Accessibility
- Accessibility features: None
Features
- Levels: Two
- Stories: 2
- Patio & porch: Covered, Front Porch, Patio
- Exterior features: Private Yard
- Pool features: None
- Spa features: None
- Fencing: Fenced,Privacy,Wood
- Has view: Yes
- View description: Other
- Waterfront features: None
- Body of water: None
Lot
- Size: 0.27 Acres
- Features: Back Yard, Level, Landscaped, Private, Front Yard
Details
- Additional structures: None
- Parcel number: 250 186
- Other equipment: None
- Horse amenities: None
Construction
Type & style
- Home type: SingleFamily
- Architectural style: Traditional
- Property subtype: Single Family Residence, Residential
Materials
- Other
- Foundation: Slab
- Roof: Shingle
Condition
- Resale
- New construction: No
- Year built: 2015
Utilities & green energy
- Electric: 110 Volts
- Sewer: Public Sewer
- Water: Public
- Utilities for property: Other
Green energy
- Energy efficient items: None
- Energy generation: None
Community & neighborhood
Security
- Security features: None
Community
- Community features: Homeowners Assoc, Lake, Pool, Street Lights
Location
- Region: Cumming
- Subdivision: Whispering Lake
HOA & financial
HOA
- Has HOA: Yes
- HOA fee: $904 annually
- Services included: Maintenance Grounds, Swim, Tennis
- Association phone: 770-451-8171
Other
Other facts
- Road surface type: Asphalt
Price history
| Date | Event | Price |
|---|---|---|
| 6/16/2023 | Sold | $545,000+0%$164/sqft |
Source: | ||
| 5/22/2023 | Pending sale | $544,900$164/sqft |
Source: | ||
| 5/18/2023 | Listed for sale | $544,900$164/sqft |
Source: | ||
Public tax history
Tax history is unavailable.
Neighborhood: Whispering Lake
Nearby schools
GreatSchools rating
- 4/10Chestatee Elementary SchoolGrades: PK-5Distance: 3.2 mi
- 5/10North Forsyth Middle SchoolGrades: 6-8Distance: 4.1 mi
- 6/10East Forsyth High SchoolGrades: 9-12Distance: 4.4 mi
Schools provided by the listing agent
- Elementary: Chestatee
- Middle: North Forsyth
- High: North Forsyth
Source: FMLS GA. This data may not be complete. We recommend contacting the local school district to confirm school assignments for this home.
Get a cash offer in 3 minutes
Find out how much your home could sell for in as little as 3 minutes with a no-obligation cash offer.
Estimated market value
$547,100
Get a cash offer in 3 minutes
Find out how much your home could sell for in as little as 3 minutes with a no-obligation cash offer.
Estimated market value
$547,100



