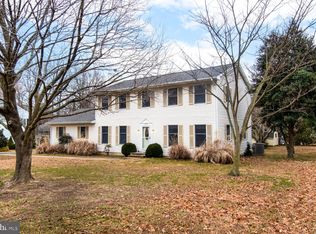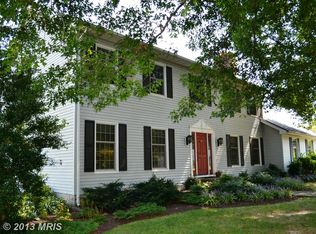Sold for $478,000 on 05/23/23
$478,000
613 Windmill Rd, Easton, MD 21601
4beds
2,494sqft
Single Family Residence
Built in 1978
0.4 Acres Lot
$547,600 Zestimate®
$192/sqft
$3,027 Estimated rent
Home value
$547,600
$520,000 - $575,000
$3,027/mo
Zestimate® history
Loading...
Owner options
Explore your selling options
What's special
Totally renovated! New HVAC, NEW bathroom flooring and fixtures, all NEW appliances, hardwood flooring, all NEW plumbing and electrical brought up to code, new exterior patio, soundproofing between primary suite and 1st floor and other miscellaneous improvements. Home is immaculate and in move in condition! Very desirable neighborhood! Spacious South Easton colonial close to schools, parks, YMCA and a on dead end street . Over 2500+/- sq. ft. with large rooms perfect for the active family! New roof and carport in 1996,. Easily convert the garage into a 1st floor MBR and bath. Replacement windows, driveway resurfaced in 2018, 2 new HVAC 's in 2022 . Entrance foyer with flagstone, huge LR with built in bookshelves, formal dining room with bay window, eat in kitchen with nice pantry, family and access to rear screened porch, half bath and utility room. Second floor offer 4 bedrooms all oversized and Primary bedroom with access to 2nd floor deck over the screened porch. Baths are all new with both all tile.
Zillow last checked: 8 hours ago
Listing updated: May 24, 2023 at 07:13am
Listed by:
Bill Wieland 410-310-0803,
Benson & Mangold, LLC
Bought with:
Bob Shannahan, 15529
Shoreline Realty
Source: Bright MLS,MLS#: MDTA2004208
Facts & features
Interior
Bedrooms & bathrooms
- Bedrooms: 4
- Bathrooms: 3
- Full bathrooms: 2
- 1/2 bathrooms: 1
- Main level bathrooms: 1
Basement
- Area: 0
Heating
- ENERGY STAR Qualified Equipment, Forced Air, Wall Unit, Electric
Cooling
- Central Air, Ductless, Electric
Appliances
- Included: Dishwasher, Dryer, Self Cleaning Oven, Oven/Range - Electric, Refrigerator, Washer, Water Heater, Electric Water Heater
- Laundry: Lower Level, Has Laundry
Features
- Ceiling Fan(s), Chair Railings, Family Room Off Kitchen, Floor Plan - Traditional, Formal/Separate Dining Room, Eat-in Kitchen, Pantry, Walk-In Closet(s)
- Flooring: Hardwood, Carpet, Ceramic Tile
- Windows: Bay/Bow, Double Pane Windows, Energy Efficient, Insulated Windows, Replacement
- Has basement: No
- Number of fireplaces: 1
- Fireplace features: Brick, Decorative
Interior area
- Total structure area: 3,726
- Total interior livable area: 2,494 sqft
- Finished area above ground: 2,494
- Finished area below ground: 0
Property
Parking
- Total spaces: 6
- Parking features: Garage Faces Side, Garage Door Opener, Oversized, Asphalt, Attached, Attached Carport, Driveway
- Attached garage spaces: 2
- Carport spaces: 2
- Covered spaces: 4
- Uncovered spaces: 2
Accessibility
- Accessibility features: 2+ Access Exits, Doors - Swing In
Features
- Levels: Two
- Stories: 2
- Patio & porch: Patio
- Exterior features: Play Area, Balcony
- Pool features: None
Lot
- Size: 0.40 Acres
Details
- Additional structures: Above Grade, Below Grade, Outbuilding
- Parcel number: 2101053329
- Zoning: R
- Special conditions: Standard
Construction
Type & style
- Home type: SingleFamily
- Architectural style: Colonial,Traditional
- Property subtype: Single Family Residence
Materials
- Vinyl Siding
- Foundation: Crawl Space
- Roof: Architectural Shingle
Condition
- Excellent
- New construction: No
- Year built: 1978
- Major remodel year: 2022
Utilities & green energy
- Electric: 220 Volts
- Sewer: Public Sewer
- Water: Public
- Utilities for property: Cable Connected, Underground Utilities, Broadband, Cable, Fiber Optic
Community & neighborhood
Location
- Region: Easton
- Subdivision: South Pennsfield
- Municipality: Easton
Other
Other facts
- Listing agreement: Exclusive Right To Sell
- Listing terms: Cash,Conventional,FHA,Negotiable
- Ownership: Fee Simple
Price history
| Date | Event | Price |
|---|---|---|
| 5/23/2023 | Sold | $478,000-7.2%$192/sqft |
Source: | ||
| 5/4/2023 | Pending sale | $515,000$206/sqft |
Source: | ||
| 4/11/2023 | Price change | $515,000-4.5%$206/sqft |
Source: | ||
| 3/9/2023 | Price change | $539,000-2%$216/sqft |
Source: | ||
| 1/10/2023 | Price change | $549,900-1.8%$220/sqft |
Source: | ||
Public tax history
| Year | Property taxes | Tax assessment |
|---|---|---|
| 2025 | -- | $403,367 +12.2% |
| 2024 | $4,639 +7% | $359,600 +3.1% |
| 2023 | $4,334 +8.6% | $348,833 -3% |
Find assessor info on the county website
Neighborhood: 21601
Nearby schools
GreatSchools rating
- 9/10White Marsh Elementary SchoolGrades: PK-5Distance: 6.2 mi
- 4/10Easton Middle SchoolGrades: 6-8Distance: 0.4 mi
- 5/10Easton High SchoolGrades: 9-12Distance: 0.4 mi
Schools provided by the listing agent
- District: Talbot County Public Schools
Source: Bright MLS. This data may not be complete. We recommend contacting the local school district to confirm school assignments for this home.

Get pre-qualified for a loan
At Zillow Home Loans, we can pre-qualify you in as little as 5 minutes with no impact to your credit score.An equal housing lender. NMLS #10287.

