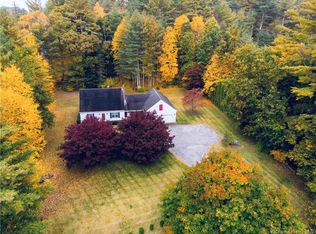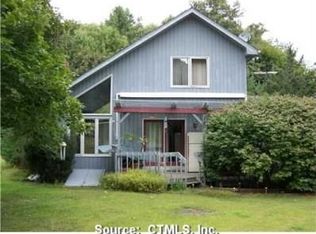Sold for $272,900
$272,900
613 Wauregan Road, Brooklyn, CT 06234
3beds
1,272sqft
Single Family Residence
Built in 1986
1.5 Acres Lot
$355,300 Zestimate®
$215/sqft
$2,286 Estimated rent
Home value
$355,300
$338,000 - $373,000
$2,286/mo
Zestimate® history
Loading...
Owner options
Explore your selling options
What's special
Nice Three Bedroom, One and a half Bath Colonial with Fireplace and Pellet Stove Insert and Newer Hardwood Floor in the Living Room! Updates include a Newly Renovated Kitchen with a Modern Look, Soft close Drawers and Cabinets with Granite Counter Tops. Newer Tiled Flooring, and a Sliding Glass door that leads to a 15x10 Deck in the back of Home. The Home has A Newer Roof and newer Smart Hot Water Tank with a built in Dehumidifier. Three Spacious Bedrooms and a Full Bath are Located Upstairs. Basement has an Adorable finished room with a Closet for extra Space. Beautiful Stonewalls and Nice Pine Trees line the Driveway and some of the Boundaries of the property for Privacy. Home is on a Right of Way with an acre and a half of land. See Agent Remarks please!
Zillow last checked: 8 hours ago
Listing updated: March 31, 2023 at 05:11am
Listed by:
Virginia Dunbar 860-630-0494,
RE/MAX One 860-444-7362
Bought with:
Mark Tetreault II, RES.0813569
RE/MAX Bell Park Realty
Source: Smart MLS,MLS#: 170552062
Facts & features
Interior
Bedrooms & bathrooms
- Bedrooms: 3
- Bathrooms: 2
- Full bathrooms: 1
- 1/2 bathrooms: 1
Primary bedroom
- Level: Upper
Bedroom
- Level: Upper
Bedroom
- Level: Upper
Bathroom
- Level: Main
Bathroom
- Level: Upper
Kitchen
- Features: Balcony/Deck, Granite Counters, Half Bath, Sliders, Tile Floor
- Level: Main
Living room
- Features: Ceiling Fan(s), Fireplace, Hardwood Floor, Pellet Stove
- Level: Main
Other
- Level: Lower
Heating
- Baseboard, Electric
Cooling
- Ceiling Fan(s)
Appliances
- Included: Electric Range, Dishwasher, Electric Water Heater
- Laundry: Lower Level
Features
- Wired for Data
- Windows: Thermopane Windows
- Basement: Full,Partially Finished,Concrete,Interior Entry,Liveable Space
- Attic: Access Via Hatch
- Number of fireplaces: 1
Interior area
- Total structure area: 1,272
- Total interior livable area: 1,272 sqft
- Finished area above ground: 1,272
Property
Parking
- Parking features: Driveway, Gravel
- Has uncovered spaces: Yes
Features
- Patio & porch: Deck
- Exterior features: Sidewalk, Stone Wall
Lot
- Size: 1.50 Acres
- Features: Open Lot, Sloped
Details
- Additional structures: Shed(s)
- Parcel number: 1673682
- Zoning: R30
Construction
Type & style
- Home type: SingleFamily
- Architectural style: Colonial
- Property subtype: Single Family Residence
Materials
- Clapboard, Wood Siding
- Foundation: Concrete Perimeter
- Roof: Asphalt
Condition
- New construction: No
- Year built: 1986
Utilities & green energy
- Sewer: Septic Tank
- Water: Well
Green energy
- Energy efficient items: Windows
Community & neighborhood
Location
- Region: Brooklyn
Price history
| Date | Event | Price |
|---|---|---|
| 3/30/2023 | Sold | $272,900-5.9%$215/sqft |
Source: | ||
| 2/28/2023 | Pending sale | $289,900$228/sqft |
Source: | ||
| 2/28/2023 | Contingent | $289,900$228/sqft |
Source: | ||
| 2/22/2023 | Listed for sale | $289,900+3.6%$228/sqft |
Source: | ||
| 12/29/2022 | Listing removed | -- |
Source: | ||
Public tax history
| Year | Property taxes | Tax assessment |
|---|---|---|
| 2025 | $3,999 +19.1% | $171,760 +51.1% |
| 2024 | $3,359 +3.3% | $113,700 |
| 2023 | $3,252 +4.1% | $113,700 |
Find assessor info on the county website
Neighborhood: 06234
Nearby schools
GreatSchools rating
- 4/10Brooklyn Elementary SchoolGrades: PK-4Distance: 2.5 mi
- 5/10Brooklyn Middle SchoolGrades: 5-8Distance: 2.5 mi
Get pre-qualified for a loan
At Zillow Home Loans, we can pre-qualify you in as little as 5 minutes with no impact to your credit score.An equal housing lender. NMLS #10287.
Sell with ease on Zillow
Get a Zillow Showcase℠ listing at no additional cost and you could sell for —faster.
$355,300
2% more+$7,106
With Zillow Showcase(estimated)$362,406

