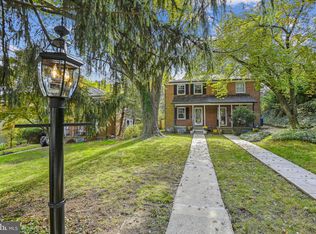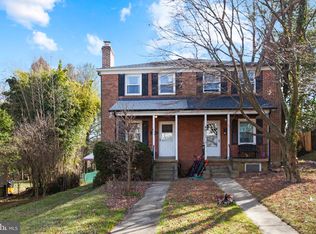Sold for $236,000 on 05/30/24
$236,000
613 Walker Ave, Baltimore, MD 21212
--beds
--baths
--sqft
Unknown
Built in ----
-- sqft lot
$-- Zestimate®
$--/sqft
$2,448 Estimated rent
Home value
Not available
Estimated sales range
Not available
$2,448/mo
Zestimate® history
Loading...
Owner options
Explore your selling options
What's special
613 Walker Ave, Baltimore, MD 21212. This home last sold for $236,000 in May 2024.
The Rent Zestimate for this home is $2,448/mo.
Price history
| Date | Event | Price |
|---|---|---|
| 5/30/2024 | Sold | $236,000-13.2% |
Source: Agent Provided | ||
| 2/3/2024 | Listing removed | -- |
Source: | ||
| 1/26/2024 | Price change | $272,000-2.5% |
Source: | ||
| 11/19/2023 | Price change | $279,000-3.5% |
Source: | ||
| 10/25/2023 | Listed for sale | $289,000+204.2% |
Source: | ||
Public tax history
| Year | Property taxes | Tax assessment |
|---|---|---|
| 2025 | $6 -1% | $500 |
| 2024 | $6 | $500 |
| 2023 | $6 | $500 |
Find assessor info on the county website
Neighborhood: 21212
Nearby schools
GreatSchools rating
- 9/10Stoneleigh Elementary SchoolGrades: K-5Distance: 0.8 mi
- 6/10Dumbarton Middle SchoolGrades: 6-8Distance: 0.6 mi
- 9/10Towson High Law & Public PolicyGrades: 9-12Distance: 1.3 mi

Get pre-qualified for a loan
At Zillow Home Loans, we can pre-qualify you in as little as 5 minutes with no impact to your credit score.An equal housing lender. NMLS #10287.

