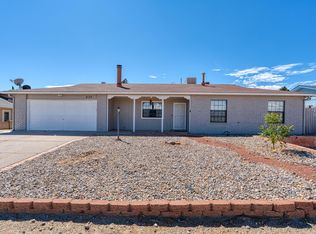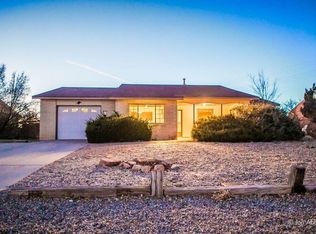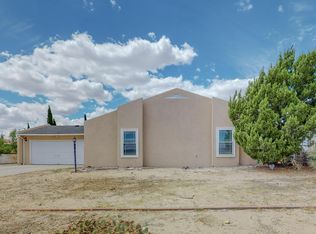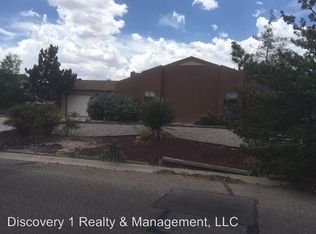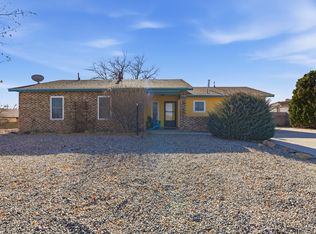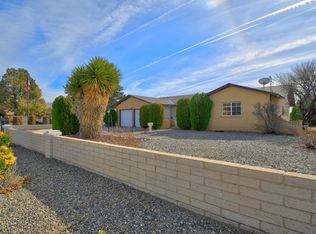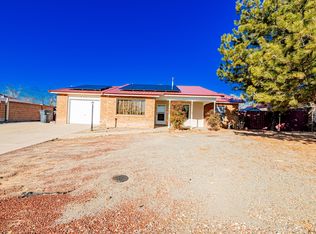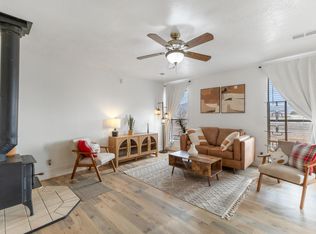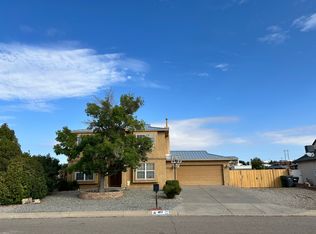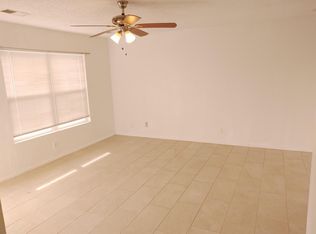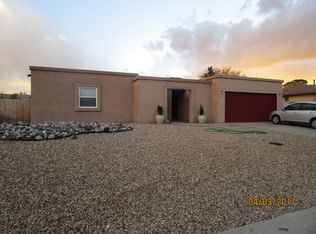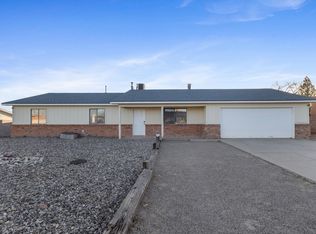Rio Rancho charm, Albuquerque convenience. Complete remodel from top to bottom. Including a brand-new roof, refrigerated air, heater, water heater, windows, new kitchen remodel with appliances, bathroom remodels, as well as interior and exterior paint. Great open floor plan with separated pantry and laundry room. Luxurious master suite, complete with his-and-hers closets, a cozy sitting area, and elegant French doors that open to the massive backyard. Huge Lot with a horseshoe driveway.
Pending
$369,000
613 Wagon Train Dr SE, Rio Rancho, NM 87124
4beds
2,093sqft
Est.:
Single Family Residence
Built in 1983
0.25 Acres Lot
$-- Zestimate®
$176/sqft
$-- HOA
What's special
Horseshoe drivewayHuge lotBrand-new roofBathroom remodelsGreat open floor planSeparated pantryLuxurious master suite
- 29 days |
- 919 |
- 56 |
Zillow last checked: 8 hours ago
Listing updated: 10 hours ago
Listed by:
Ethan Michael Romero 505-401-1915,
Rhino Realty Property Mgmt LLC 505-856-0033
Source: SWMLS,MLS#: 1096612
Facts & features
Interior
Bedrooms & bathrooms
- Bedrooms: 4
- Bathrooms: 2
- Full bathrooms: 1
- 3/4 bathrooms: 1
Primary bedroom
- Level: Main
- Area: 325
- Dimensions: 25 x 13
Bedroom 2
- Level: Main
- Area: 110
- Dimensions: 10 x 11
Bedroom 3
- Level: Main
- Area: 110
- Dimensions: 10 x 11
Bedroom 4
- Level: Main
- Area: 100
- Dimensions: 10 x 10
Dining room
- Level: Main
- Area: 120
- Dimensions: 10 x 12
Kitchen
- Level: Main
- Area: 132
- Dimensions: 12 x 11
Living room
- Level: Main
- Area: 224
- Dimensions: 14 x 16
Heating
- Central, Forced Air
Cooling
- Refrigerated
Appliances
- Included: Dishwasher, Free-Standing Electric Range, Microwave, Refrigerator
- Laundry: Washer Hookup, Electric Dryer Hookup, Gas Dryer Hookup
Features
- Ceiling Fan(s), Kitchen Island, Main Level Primary, Pantry, Shower Only, Separate Shower, Walk-In Closet(s)
- Flooring: Tile
- Windows: Double Pane Windows, Insulated Windows, Vinyl
- Has basement: No
- Has fireplace: No
Interior area
- Total structure area: 2,093
- Total interior livable area: 2,093 sqft
Property
Parking
- Total spaces: 1
- Parking features: Attached, Garage, Garage Door Opener, Storage
- Attached garage spaces: 1
Features
- Levels: One
- Stories: 1
- Exterior features: Private Yard
- Fencing: Wall
Lot
- Size: 0.25 Acres
- Features: Landscaped, Xeriscape
Details
- Parcel number: 1011069379073
- Zoning description: R-1
Construction
Type & style
- Home type: SingleFamily
- Property subtype: Single Family Residence
Materials
- Brick, Frame, Wood Siding, Rock
- Roof: Pitched,Shingle
Condition
- Resale
- New construction: No
- Year built: 1983
Utilities & green energy
- Electric: Net Meter
- Sewer: Public Sewer
- Water: Public
- Utilities for property: Electricity Connected, Sewer Connected, Water Connected
Green energy
- Energy generation: None
- Water conservation: Water-Smart Landscaping
Community & HOA
Location
- Region: Rio Rancho
Financial & listing details
- Price per square foot: $176/sqft
- Tax assessed value: $164,351
- Annual tax amount: $2,326
- Date on market: 1/11/2026
- Cumulative days on market: 4 days
- Listing terms: Cash,Conventional,FHA,VA Loan
- Road surface type: Asphalt
Estimated market value
Not available
Estimated sales range
Not available
Not available
Price history
Price history
| Date | Event | Price |
|---|---|---|
| 1/16/2026 | Pending sale | $369,000$176/sqft |
Source: | ||
| 1/11/2026 | Listed for sale | $369,000$176/sqft |
Source: | ||
| 1/11/2026 | Listing removed | $369,000$176/sqft |
Source: | ||
| 10/19/2025 | Price change | $369,000-1.6%$176/sqft |
Source: | ||
| 9/15/2025 | Price change | $375,000-1.3%$179/sqft |
Source: | ||
Public tax history
Public tax history
| Year | Property taxes | Tax assessment |
|---|---|---|
| 2025 | $1,912 -0.3% | $54,784 +3% |
| 2024 | $1,917 +2.6% | $53,188 +3% |
| 2023 | $1,868 +1.9% | $51,639 +3% |
Find assessor info on the county website
BuyAbility℠ payment
Est. payment
$1,794/mo
Principal & interest
$1431
Property taxes
$234
Home insurance
$129
Climate risks
Neighborhood: 87124
Nearby schools
GreatSchools rating
- 7/10Maggie Cordova Elementary SchoolGrades: K-5Distance: 0.9 mi
- 5/10Lincoln Middle SchoolGrades: 6-8Distance: 0.8 mi
- 7/10Rio Rancho High SchoolGrades: 9-12Distance: 1.9 mi
Open to renting?
Browse rentals near this home.- Loading
