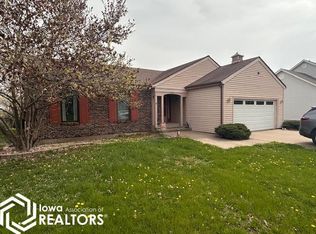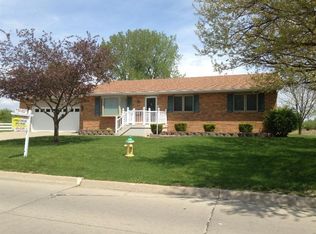Sold
$264,000
613 W Rochester Rd, Ottumwa, IA 52501
3beds
1,360sqft
Single Family Residence
Built in 1992
0.25 Acres Lot
$267,100 Zestimate®
$194/sqft
$1,551 Estimated rent
Home value
$267,100
Estimated sales range
Not available
$1,551/mo
Zestimate® history
Loading...
Owner options
Explore your selling options
What's special
This charming ranch-style home offers a perfect blend of comfort and convenience, appealing to those who appreciate peaceful living without sacrificing modern amenities. The interior of the home is freshly updated, showcasing new carpeting and paint, creating a bright and welcoming atmosphere. A spacious interior that begins with a welcoming living room, seamlessly transitioning into a delightful kitchen with a new microwave and dishwasher ensures that culinary memories await. The jewel of this home is the delightful four-season sunroom, a serene space where you can enjoy the beauty of the changing seasons in comfort conveniently located off the kitchen. The home offers a versatile layout with two bedrooms on the main level and an additional bedroom in the basement, complemented by a fourth non-conforming bedroom, perfect for an office, hobby room, or extra guest space.Entertain or unwind in the expansive family room located in the basement, a versatile area suited for any of your needs. Enjoy the convenience of a spacious two-car attached garage, along with an additional two-car detached garage, offering ample space for vehicles, hobbies, or storage. Newer updates include Furnace, AC, Radon Mitigation, Sump pump, carpet, paint, microwave and dishwasher. Don't miss the chance to own this perfect blend of charm and contemporary convenience. Schedule your viewing today and take the first step towards making this beautiful house your new home!
Zillow last checked: 8 hours ago
Listing updated: December 19, 2024 at 07:55am
Listed by:
Shonna Murrey 563-370-7498,
Epique Realty
Bought with:
Anthony J Gevock, ***
RE/MAX Pride Ottumwa
Source: NoCoast MLS as distributed by MLS GRID,MLS#: 6314560
Facts & features
Interior
Bedrooms & bathrooms
- Bedrooms: 3
- Bathrooms: 2
- Full bathrooms: 2
Heating
- Forced Air
Cooling
- Central Air
Features
- Basement: Finished
Interior area
- Total interior livable area: 1,360 sqft
- Finished area below ground: 950
Property
Parking
- Total spaces: 4
- Parking features: Attached, Concrete
- Garage spaces: 4
Accessibility
- Accessibility features: None
Lot
- Size: 0.25 Acres
- Dimensions: 10,939.50 sq ft
Details
- Parcel number: 007413860012000
Construction
Type & style
- Home type: SingleFamily
- Architectural style: Ranch
- Property subtype: Single Family Residence
Materials
- Vinyl Siding
Condition
- Year built: 1992
Utilities & green energy
- Sewer: Public Sewer
- Water: Public
Community & neighborhood
Location
- Region: Ottumwa
- Subdivision: ROWLEYS 1ST ADD
HOA & financial
HOA
- Has HOA: No
- Association name: SEIA
Price history
| Date | Event | Price |
|---|---|---|
| 6/7/2024 | Sold | $264,000-1.9%$194/sqft |
Source: | ||
| 4/3/2024 | Pending sale | $269,000$198/sqft |
Source: | ||
| 2/12/2024 | Price change | $269,000-6.9%$198/sqft |
Source: | ||
| 2/6/2024 | Listed for sale | $289,000+48.2%$213/sqft |
Source: | ||
| 6/26/2023 | Listing removed | -- |
Source: | ||
Public tax history
| Year | Property taxes | Tax assessment |
|---|---|---|
| 2024 | $4,282 +1.1% | $225,480 |
| 2023 | $4,234 +0.9% | $225,480 +27.3% |
| 2022 | $4,196 +16.6% | $177,180 +0.2% |
Find assessor info on the county website
Neighborhood: 52501
Nearby schools
GreatSchools rating
- 5/10Eisenhower Elementary SchoolGrades: K-5Distance: 0.5 mi
- 2/10Evans Middle SchoolGrades: 6-8Distance: 4.1 mi
- 4/10Ottumwa High SchoolGrades: 9-12Distance: 9.8 mi

Get pre-qualified for a loan
At Zillow Home Loans, we can pre-qualify you in as little as 5 minutes with no impact to your credit score.An equal housing lender. NMLS #10287.

