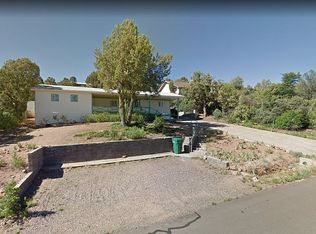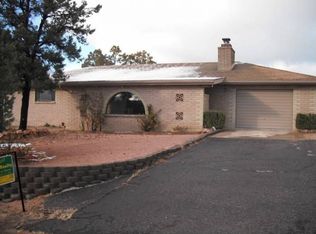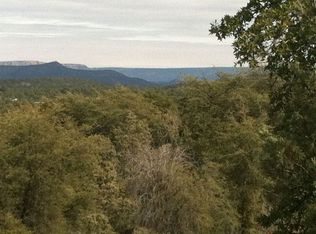Closed
$430,000
613 W Rim View Rd, Payson, AZ 85541
2beds
1,640sqft
Single Family Residence
Built in 2002
0.33 Acres Lot
$436,800 Zestimate®
$262/sqft
$2,183 Estimated rent
Home value
$436,800
$380,000 - $502,000
$2,183/mo
Zestimate® history
Loading...
Owner options
Explore your selling options
What's special
Breathtaking Views from Every Angle!
You won't want to miss this beautifully maintained 2-bedroom, 2-bath home—with the option to easily convert the formal dining room into a third bedroom, offering flexible space to fit your needs. Inside, you'll find a spacious and inviting open floor plan, vaulted ceilings, and panoramic views that truly take your breath away.
The well-appointed kitchen features granite countertops, an electric range, dishwasher, microwave, and a cozy breakfast nook. The large primary suite includes a walk-in closet and plenty of natural light, while the oversized laundry room is thoughtfully designed with granite counters, a utility sink, and a built-in ironing board for added convenience.
Step outside to the expansive covered front porch—perfect for relaxing and enjoying the stunning scenery. Additional highlights include an oversized two-car garage with built-in cabinetry, a separate handyman workshop, and handicap-accessible features throughout.
Zillow last checked: 8 hours ago
Listing updated: June 20, 2025 at 04:30pm
Listed by:
Julie Labonte,
SOUTHWEST MOUNTAIN REALTY, LLC
Source: CAAR,MLS#: 92178
Facts & features
Interior
Bedrooms & bathrooms
- Bedrooms: 2
- Bathrooms: 2
- Full bathrooms: 2
Heating
- Electric, Wall Furnace, Forced Air, Propane
Cooling
- Central Air
Appliances
- Laundry: Laundry Room
Features
- Breakfast Bar, Vaulted Ceiling(s), Master Main Floor
- Flooring: Carpet, Tile, Concrete
- Windows: Double Pane Windows
- Has basement: No
Interior area
- Total structure area: 1,640
- Total interior livable area: 1,640 sqft
Property
Parking
- Total spaces: 2
- Parking features: Garage Door Opener, Attached
- Attached garage spaces: 2
Accessibility
- Accessibility features: Accessible Entrance
Features
- Levels: One
- Stories: 1
- Patio & porch: Porch
- Exterior features: Storage
- Fencing: None
- Has view: Yes
- View description: Panoramic, Mountain(s), City
Lot
- Size: 0.33 Acres
- Dimensions: 105 x 137.58
Details
- Additional structures: Workshop, Storage/Utility Shed
- Parcel number: 30408016
- Zoning: Residential
Construction
Type & style
- Home type: SingleFamily
- Architectural style: Single Level
- Property subtype: Single Family Residence
Materials
- Wood Frame, Wood Siding
- Roof: Asphalt
Condition
- Year built: 2002
Utilities & green energy
- Water: In Payson City Limits
Community & neighborhood
Security
- Security features: Smoke Detector(s)
Location
- Region: Payson
- Subdivision: Grandview Heights
Other
Other facts
- Listing terms: Cash,Conventional,FHA,VA Loan
- Road surface type: Asphalt
Price history
| Date | Event | Price |
|---|---|---|
| 6/20/2025 | Sold | $430,000-4.2%$262/sqft |
Source: | ||
| 5/19/2025 | Pending sale | $449,000$274/sqft |
Source: | ||
| 5/4/2025 | Listed for sale | $449,000-0.2%$274/sqft |
Source: | ||
| 5/1/2025 | Listing removed | $449,900$274/sqft |
Source: | ||
| 11/7/2024 | Listed for sale | $449,900$274/sqft |
Source: | ||
Public tax history
| Year | Property taxes | Tax assessment |
|---|---|---|
| 2025 | $2,146 +3.6% | $40,428 +2.1% |
| 2024 | $2,072 +3.4% | $39,595 |
| 2023 | $2,003 +6.3% | -- |
Find assessor info on the county website
Neighborhood: 85541
Nearby schools
GreatSchools rating
- 5/10Julia Randall Elementary SchoolGrades: PK,2-5Distance: 0.6 mi
- 5/10Rim Country Middle SchoolGrades: 6-8Distance: 0.3 mi
- 2/10Payson High SchoolGrades: 9-12Distance: 0.2 mi
Get pre-qualified for a loan
At Zillow Home Loans, we can pre-qualify you in as little as 5 minutes with no impact to your credit score.An equal housing lender. NMLS #10287.


