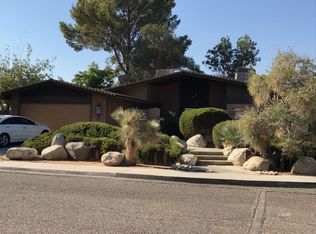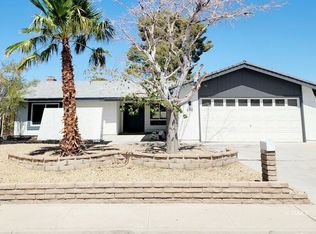Beautiful Deeter home on a cul de sac in the Northwest. Tiled entry. Living room has carpet, cathedral ceiling, fireplace and French doors to patio. Dining room with tile flooring and chandelier. Family room has fireplace, lighted ceiling fan, built in bookcase and wood laminated flooring. Kitchen features breakfast bar, wood laminated flooring, new epoxy counter tops, double oven, recessed lighting, and new cook top, exhaust fan, dishwasher, sink and faucet. Three guest bedrooms all with lighted ceiling fans, two with carpet and one with wood laminate flooring. Guest bath has tile flooring, quartz counter top and tub with tile surround. Spacious master suite with wood laminate flooring, cathedral ceiling, lighted ceiling fan, walk-in closet and slider to patio. Master bath has tile flooring, solid surface counter with bowl sink and walk-in shower. Newer windows. Spacious patio/sunroom. Block wall. Dual cooling (newer dual pac). 100 sq ft storage with 7 outlets and cabinets.
This property is off market, which means it's not currently listed for sale or rent on Zillow. This may be different from what's available on other websites or public sources.

