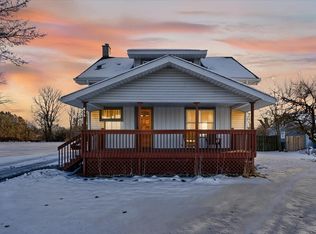Sold for $180,000 on 05/02/25
$180,000
613 W Flint St, Davison, MI 48423
2beds
850sqft
Single Family Residence
Built in 1948
0.9 Acres Lot
$185,100 Zestimate®
$212/sqft
$1,402 Estimated rent
Home value
$185,100
$167,000 - $204,000
$1,402/mo
Zestimate® history
Loading...
Owner options
Explore your selling options
What's special
Hot Off The Press! Don't Miss Out On This Great Opportunity In City Of Davison! Sharp, Fresh, Clean Ranch Home Offers 2 Bedrooms, 1 Full Bath, Spacious Living Room with Sunroom/Family Room Area Off Kitchen. Several Amenities Are Located Within Walking Distance Including Local Rec Center, Churches, Grocery Stores, Library and Tasty Downtown Restaurants. There is Fresh Paint & Floor Coverings Throughout. Full Basement and Attached Garage Provides Plenty Of Extra Room For Storage. This Home Sits On Just Under One Acre with Beautiful Trees and Abundant Space For Outdoor Enthusiasts To Enjoy Gardening, Tinkering In The Yard, Possible Outbuilding and Relaxing! Immediate Occupancy too!
Zillow last checked: 8 hours ago
Listing updated: May 02, 2025 at 08:23am
Listed by:
Christina Moon 810-658-0764,
REMAX Edge
Bought with:
Amy Forti, 6501402535
Realty Volution.com
Source: MiRealSource,MLS#: 50170153 Originating MLS: East Central Association of REALTORS
Originating MLS: East Central Association of REALTORS
Facts & features
Interior
Bedrooms & bathrooms
- Bedrooms: 2
- Bathrooms: 1
- Full bathrooms: 1
Bedroom 1
- Features: Carpet
- Level: Entry
- Area: 117
- Dimensions: 13 x 9
Bedroom 2
- Features: Carpet
- Level: Entry
- Area: 88
- Dimensions: 11 x 8
Bathroom 1
- Features: Laminate
- Level: Entry
- Area: 48
- Dimensions: 8 x 6
Family room
- Features: Carpet
- Level: Entry
- Area: 135
- Dimensions: 15 x 9
Kitchen
- Features: Laminate
- Level: Entry
- Area: 112
- Dimensions: 14 x 8
Living room
- Features: Carpet
- Level: Entry
- Area: 165
- Dimensions: 15 x 11
Heating
- Forced Air, Natural Gas
Cooling
- Ceiling Fan(s)
Appliances
- Included: Range/Oven, Refrigerator
Features
- Sump Pump
- Flooring: Carpet, Laminate
- Basement: Block,Full
- Has fireplace: No
Interior area
- Total structure area: 1,700
- Total interior livable area: 850 sqft
- Finished area above ground: 850
- Finished area below ground: 0
Property
Parking
- Total spaces: 2
- Parking features: 2 Spaces, Garage, Attached
- Attached garage spaces: 1
Features
- Levels: One
- Stories: 1
- Exterior features: Sidewalks
- Frontage type: Road
- Frontage length: 99
Lot
- Size: 0.90 Acres
- Dimensions: 99 x 397
- Features: Large Lot - 65+ Ft., Main Street
Details
- Additional structures: Shed(s)
- Parcel number: 5209529007
- Special conditions: Private
Construction
Type & style
- Home type: SingleFamily
- Architectural style: Bungalow
- Property subtype: Single Family Residence
Materials
- Vinyl Siding
- Foundation: Basement
Condition
- New construction: No
- Year built: 1948
Utilities & green energy
- Sewer: Public Sanitary
- Water: Public
Community & neighborhood
Location
- Region: Davison
- Subdivision: Suprvrs 29 Davison
Other
Other facts
- Listing agreement: Exclusive Right To Sell
- Listing terms: Cash,Conventional
- Road surface type: Paved
Price history
| Date | Event | Price |
|---|---|---|
| 5/2/2025 | Sold | $180,000+6.8%$212/sqft |
Source: | ||
| 4/7/2025 | Pending sale | $168,500$198/sqft |
Source: | ||
| 4/1/2025 | Listed for sale | $168,500+321.3%$198/sqft |
Source: | ||
| 10/8/2002 | Sold | $40,000$47/sqft |
Source: Public Record | ||
Public tax history
| Year | Property taxes | Tax assessment |
|---|---|---|
| 2024 | $2,418 | $48,700 +6.1% |
| 2023 | -- | $45,900 +4.8% |
| 2022 | -- | $43,800 +3.1% |
Find assessor info on the county website
Neighborhood: 48423
Nearby schools
GreatSchools rating
- 10/10Hill Elementary SchoolGrades: K-4Distance: 0.1 mi
- 6/10Davison Middle SchoolGrades: 7-8Distance: 0.7 mi
- 9/10Davison High SchoolGrades: 9-12Distance: 1.5 mi
Schools provided by the listing agent
- District: Davison Community Schools
Source: MiRealSource. This data may not be complete. We recommend contacting the local school district to confirm school assignments for this home.

Get pre-qualified for a loan
At Zillow Home Loans, we can pre-qualify you in as little as 5 minutes with no impact to your credit score.An equal housing lender. NMLS #10287.
Sell for more on Zillow
Get a free Zillow Showcase℠ listing and you could sell for .
$185,100
2% more+ $3,702
With Zillow Showcase(estimated)
$188,802