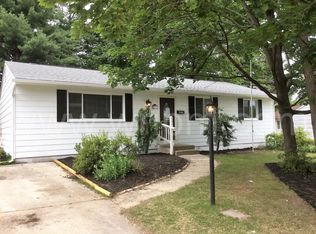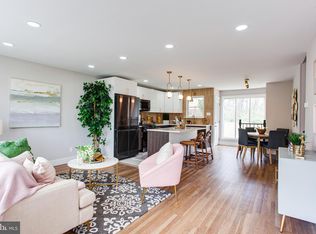Sold for $360,000
$360,000
613 Vassar Rd, Wenonah, NJ 08090
4beds
1,698sqft
Single Family Residence
Built in 1960
-- sqft lot
$401,100 Zestimate®
$212/sqft
$2,870 Estimated rent
Home value
$401,100
$377,000 - $429,000
$2,870/mo
Zestimate® history
Loading...
Owner options
Explore your selling options
What's special
***BACK ON THE MARKET*** Buyers financing fell through. Bring your buyers offers. Act Now!!! You don’t want to miss out on this beautiful 4 bed room, 2 full bath split level home. Home Warranty and Simplisafe Security System! When you enter this lovely home, you walk into a very spacious living room with wood plank laminate flooring that is approximately 5 years old. This same flooring flows through to the kitchen. The kitchen nook area offers a walk-in laundry / pantry closet. Off of the nook you can take a few steps upstairs to 3 carpeted bedrooms and main bathroom or a few steps down to a fully remodeled large family room with tile floors, 2nd bath and an additional bedroom have wood plank laminate flooring. This room can also be used as a home office. The kitchen has stainless steel appliances, wine refrigerator and granite counter tops. Off of the kitchen/breakfast nook area you have French doors that take you out back to the patio where you are sure to enjoy time with friends and family. The garage has a newer garage door opener with 2 key pads. Yard is fenced in and has lots of room to have many BBQ's. Home is conveniently located close to many shopping areas, restaurants, etc.
Zillow last checked: 8 hours ago
Listing updated: May 10, 2024 at 03:01pm
Listed by:
Susan Shisler 856-904-5757,
Weichert Realtors-Turnersville
Bought with:
Kelly Patrizio, RS325565
Coldwell Banker Realty
Source: Bright MLS,MLS#: NJGL2038908
Facts & features
Interior
Bedrooms & bathrooms
- Bedrooms: 4
- Bathrooms: 2
- Full bathrooms: 2
Basement
- Area: 0
Heating
- Forced Air, Natural Gas
Cooling
- Central Air, Electric
Appliances
- Included: Microwave, Disposal, Dryer, Stainless Steel Appliance(s), Washer, Water Heater, Gas Water Heater
- Laundry: Main Level
Features
- Attic/House Fan, Breakfast Area, Ceiling Fan(s), Dining Area, Open Floorplan, Bathroom - Stall Shower, Wine Storage
- Flooring: Ceramic Tile, Laminate, Carpet
- Windows: Window Treatments
- Has basement: No
- Number of fireplaces: 1
Interior area
- Total structure area: 1,698
- Total interior livable area: 1,698 sqft
- Finished area above ground: 1,698
- Finished area below ground: 0
Property
Parking
- Total spaces: 3
- Parking features: Garage Faces Front, Driveway, On Street, Attached
- Attached garage spaces: 1
- Uncovered spaces: 2
Accessibility
- Accessibility features: None
Features
- Levels: Multi/Split,Two
- Stories: 2
- Pool features: None
Lot
- Dimensions: 67.00 x 0.00
Details
- Additional structures: Above Grade, Below Grade
- Parcel number: 020061200008
- Zoning: RESIDENTIAL
- Special conditions: Standard
Construction
Type & style
- Home type: SingleFamily
- Property subtype: Single Family Residence
Materials
- Frame
- Foundation: Slab
- Roof: Asphalt
Condition
- New construction: No
- Year built: 1960
Utilities & green energy
- Sewer: Public Sewer
- Water: Public
Community & neighborhood
Location
- Region: Wenonah
- Subdivision: Oak Valley
- Municipality: DEPTFORD TWP
Other
Other facts
- Listing agreement: Exclusive Right To Sell
- Listing terms: Cash,Conventional,FHA,VA Loan
- Ownership: Fee Simple
Price history
| Date | Event | Price |
|---|---|---|
| 7/10/2024 | Sold | $360,000-0.2%$212/sqft |
Source: Public Record Report a problem | ||
| 5/1/2024 | Sold | $360,900$213/sqft |
Source: | ||
| 3/27/2024 | Contingent | $360,900$213/sqft |
Source: | ||
| 3/19/2024 | Listed for sale | $360,900$213/sqft |
Source: | ||
| 3/13/2024 | Pending sale | $360,900$213/sqft |
Source: | ||
Public tax history
| Year | Property taxes | Tax assessment |
|---|---|---|
| 2025 | $5,936 | $176,100 |
| 2024 | $5,936 -2.9% | $176,100 |
| 2023 | $6,111 +0.7% | $176,100 |
Find assessor info on the county website
Neighborhood: Oak Valley
Nearby schools
GreatSchools rating
- 5/10Oak Valley Elementary SchoolGrades: 1-5Distance: 0.3 mi
- 6/10Deptford Township Middle SchoolGrades: 6-8Distance: 2.5 mi
- 3/10Deptford Twp High SchoolGrades: 9-12Distance: 2.9 mi
Schools provided by the listing agent
- Elementary: Oak Valley E.s.
- Middle: Monongahela
- High: Deptford Township H.s.
- District: Deptford Township Public Schools
Source: Bright MLS. This data may not be complete. We recommend contacting the local school district to confirm school assignments for this home.
Get a cash offer in 3 minutes
Find out how much your home could sell for in as little as 3 minutes with a no-obligation cash offer.
Estimated market value$401,100
Get a cash offer in 3 minutes
Find out how much your home could sell for in as little as 3 minutes with a no-obligation cash offer.
Estimated market value
$401,100

