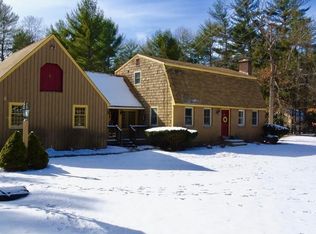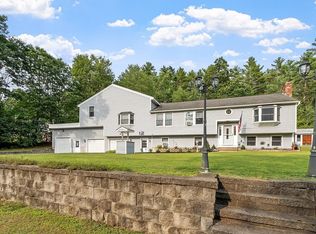Younger (1972) ranch on builder's acre. Large wraparound deck for entertaining. Modern kitchen, fireplaced living room, three bedrooms, 24 X 24 family room with propane stove and ceramic tile footing. Additional large finished room in basement. Failed Title V, being sold AS IS. BUYER WILL NEED TO REPLACE SEPTIC SYSTEM. Partial septic design completed by Civil Solutions
This property is off market, which means it's not currently listed for sale or rent on Zillow. This may be different from what's available on other websites or public sources.

