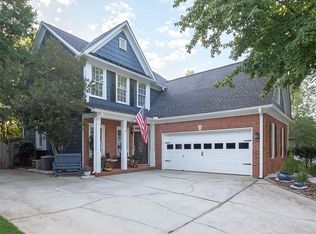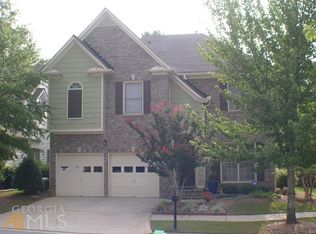Closed
$790,000
613 Sycamore Ridge Dr, Decatur, GA 30030
4beds
2,962sqft
Single Family Residence
Built in 2000
4,356 Square Feet Lot
$834,800 Zestimate®
$267/sqft
$3,667 Estimated rent
Home value
$834,800
$793,000 - $877,000
$3,667/mo
Zestimate® history
Loading...
Owner options
Explore your selling options
What's special
Truly a rare find, with 4 bedroom/3.5 bath, this spacious updated traditional home is convenient to Downtown Decatur, City of Avondale, Glen Creek Nature Preserve, shopping, dining, City of Decatur Schools, and a host of other amenities! Tree-lined streets and sidewalks add charm to this perfectly located Decatur neighborhood. Painted brick and shingle exterior with architectural details gives this home impressive curb appeal. Come inside to find the formal dining room just off the foyer. A large eat-in kitchen with lots of storage, built-in desk space, stainless appliances including a new dishwasher, and an informal dining area that overlooks and has access to the backyard. Outside, the privacy fence and patio create a peaceful outdoor living space. A fireplace anchors the family room and two walls of windows bathe the space in natural light. This is the perfect place for relaxing and entertaining. The upstairs was renovated in 2017 to add an additional 4th room, create an en-suite for one of the secondary bedrooms, relocate the laundry room and upgrade the primary en-suite bath. In addition to the upgraded bath, the primary bedroom has a large walk-in closet. The 3rd bath is located in the hall. The large 4th bedroom is the perfect flex space for a guest room, office, or game/ TV room. Additional features and upgrades include: hardwood floors throughout, nest thermostats (2017), Vivint Security system (2018), New roof (2018), tankless water heater (2017), exterior paint (2019), perimeter fencing (2019) new A/C & Furnace (2022), HVAC serviced (2023) This is a very friendly and active community. Neighbors regularly engage in planned and impromptu get-togethers. They gather for all sorts of festivities, play soccer, basketball, tennis, and pickleball, ride bikes together, and visit while walking the dogs. There is always something going on! From the minute you move in, you will feel right at home! Come live the Decatur lifestyle with all the modern conveniences in this well-cared-for thoughtfully laid-out home!
Zillow last checked: 8 hours ago
Listing updated: July 05, 2023 at 12:29pm
Listed by:
Susan DeParle 770-235-8425,
Keller Williams Realty
Bought with:
Jimena de Regil, 429125
Keller Williams Realty North Atlanta
Source: GAMLS,MLS#: 20121840
Facts & features
Interior
Bedrooms & bathrooms
- Bedrooms: 4
- Bathrooms: 4
- Full bathrooms: 3
- 1/2 bathrooms: 1
Heating
- Forced Air, Zoned
Cooling
- Ceiling Fan(s), Central Air
Appliances
- Included: Tankless Water Heater, Dishwasher, Disposal, Microwave, Oven/Range (Combo), Refrigerator, Stainless Steel Appliance(s)
- Laundry: In Hall, Upper Level
Features
- High Ceilings, Double Vanity, Soaking Tub, Tile Bath, Walk-In Closet(s)
- Flooring: Hardwood, Tile
- Basement: None
- Number of fireplaces: 1
Interior area
- Total structure area: 2,962
- Total interior livable area: 2,962 sqft
- Finished area above ground: 2,962
- Finished area below ground: 0
Property
Parking
- Parking features: Attached, Garage Door Opener, Garage
- Has attached garage: Yes
Accessibility
- Accessibility features: Other
Features
- Levels: Two
- Stories: 2
Lot
- Size: 4,356 sqft
- Features: Cul-De-Sac
Details
- Parcel number: 18 007 10 031
Construction
Type & style
- Home type: SingleFamily
- Architectural style: Traditional
- Property subtype: Single Family Residence
Materials
- Other, Brick
- Roof: Composition
Condition
- Resale
- New construction: No
- Year built: 2000
Utilities & green energy
- Sewer: Public Sewer
- Water: Public
- Utilities for property: Underground Utilities, Cable Available, Electricity Available, High Speed Internet, Natural Gas Available, Phone Available, Water Available
Community & neighborhood
Community
- Community features: Playground, Sidewalks, Street Lights
Location
- Region: Decatur
- Subdivision: Sycamore Ridge
HOA & financial
HOA
- Has HOA: Yes
- HOA fee: $425 annually
- Services included: Other
Other
Other facts
- Listing agreement: Exclusive Right To Sell
Price history
| Date | Event | Price |
|---|---|---|
| 7/5/2023 | Pending sale | $795,000+0.6%$268/sqft |
Source: | ||
| 7/3/2023 | Sold | $790,000-0.6%$267/sqft |
Source: | ||
| 6/15/2023 | Contingent | $795,000$268/sqft |
Source: | ||
| 6/7/2023 | Price change | $795,000-4.8%$268/sqft |
Source: | ||
| 5/30/2023 | Price change | $835,000-1.6%$282/sqft |
Source: | ||
Public tax history
| Year | Property taxes | Tax assessment |
|---|---|---|
| 2025 | $21,981 +10.6% | $347,960 +10.1% |
| 2024 | $19,870 +271341.8% | $316,000 +10.3% |
| 2023 | $7 -2.1% | $286,520 +17.7% |
Find assessor info on the county website
Neighborhood: Decatur Heights
Nearby schools
GreatSchools rating
- NANew Glennwood ElementaryGrades: PK-2Distance: 0.8 mi
- 8/10Beacon Hill Middle SchoolGrades: 6-8Distance: 1.6 mi
- 9/10Decatur High SchoolGrades: 9-12Distance: 1.3 mi
Schools provided by the listing agent
- Elementary: Glennwood
- Middle: Beacon Hill
- High: Decatur
Source: GAMLS. This data may not be complete. We recommend contacting the local school district to confirm school assignments for this home.
Get a cash offer in 3 minutes
Find out how much your home could sell for in as little as 3 minutes with a no-obligation cash offer.
Estimated market value$834,800
Get a cash offer in 3 minutes
Find out how much your home could sell for in as little as 3 minutes with a no-obligation cash offer.
Estimated market value
$834,800

