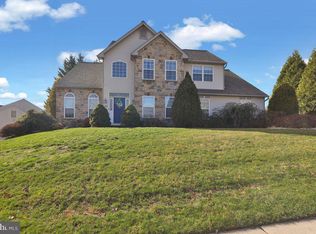Sold for $530,000
$530,000
613 Sycamore Rd, Mohnton, PA 19540
4beds
3,779sqft
Single Family Residence
Built in 1999
0.35 Acres Lot
$572,300 Zestimate®
$140/sqft
$3,630 Estimated rent
Home value
$572,300
$521,000 - $630,000
$3,630/mo
Zestimate® history
Loading...
Owner options
Explore your selling options
What's special
This is the home you have been looking for! From the moment you see this home you will fall in love. The covered front porch welcomes you to this impeccably maintained home. The entry way features a two story foyer and split staircase. The front room is currently an in-home office and will include custom shelving. The dining room with chair rail and tray ceiling is to your right. As you continue into the home, you will see a family room with a gas fireplace that opens up to the gourmet kitchen. The spacious eat-in kitchen has upgraded quartz countertops and subway tile backsplash, as well as custom cabinetry and black stainless appliances. The second floor includes a primary bedroom suite with a relaxing sitting area, 2 walk-in closets, and a full bath w/soaking tub and double sink vanity.The second floor also has three additional bedrooms with great closet space and the convenience of a dedicated laundry room. When you are ready to envision your first big pool party, head down to the finished basement that includes a private full bath, perfect for getting ready to hit the pool just outside the walk-out basement door. You can also head out to the pool after taking in the view from your two-tiered deck/patio as you listen to your music on the included outdoor speakers. The mechanicals are in excellent condition and have been carefully maintained. A new 96% efficiency furnace and gas heat combine to make this home efficient heat. It also has the coveted 3 CAR GARAGE. This house checks all of the boxes!
Zillow last checked: 8 hours ago
Listing updated: September 23, 2024 at 03:20pm
Listed by:
Kent Gutzler 610-780-5162,
Iron Valley Real Estate of Berks
Bought with:
Sandy Collins, 5000807
Berkshire Hathaway HomeServices Homesale Realty
Source: Bright MLS,MLS#: PABK2045036
Facts & features
Interior
Bedrooms & bathrooms
- Bedrooms: 4
- Bathrooms: 4
- Full bathrooms: 3
- 1/2 bathrooms: 1
- Main level bathrooms: 1
Basement
- Area: 590
Heating
- Forced Air, Natural Gas
Cooling
- Central Air, Electric
Appliances
- Included: Microwave, Cooktop, Dishwasher, Disposal, Dryer, ENERGY STAR Qualified Refrigerator, Exhaust Fan, Extra Refrigerator/Freezer, Ice Maker, Self Cleaning Oven, Stainless Steel Appliance(s), Washer, Water Heater, Oven/Range - Electric, Refrigerator, Energy Efficient Appliances, Gas Water Heater
- Laundry: Upper Level, Laundry Room
Features
- Built-in Features, Ceiling Fan(s), Chair Railings, Dining Area, Double/Dual Staircase, Family Room Off Kitchen, Open Floorplan, Formal/Separate Dining Room, Eat-in Kitchen, Pantry, Recessed Lighting, Sound System, Soaking Tub, Bathroom - Stall Shower, Bathroom - Tub Shower, Upgraded Countertops, Walk-In Closet(s), Bar, Kitchen - Gourmet, Dry Wall
- Flooring: Carpet, Ceramic Tile
- Doors: Storm Door(s), Sliding Glass
- Windows: Double Pane Windows, Casement, Screens
- Basement: Walk-Out Access,Heated,Full,Partially Finished
- Number of fireplaces: 1
- Fireplace features: Gas/Propane
Interior area
- Total structure area: 3,779
- Total interior livable area: 3,779 sqft
- Finished area above ground: 3,189
- Finished area below ground: 590
Property
Parking
- Total spaces: 6
- Parking features: Garage Faces Side, Garage Door Opener, Inside Entrance, Oversized, Asphalt, Attached, Driveway
- Attached garage spaces: 3
- Uncovered spaces: 3
Accessibility
- Accessibility features: None
Features
- Levels: Two
- Stories: 2
- Exterior features: Lighting, Extensive Hardscape, Flood Lights, Sidewalks, Stone Retaining Walls, Street Lights
- Has private pool: Yes
- Pool features: In Ground, Fenced, Private
- Fencing: Vinyl
- Has view: Yes
- View description: Panoramic
Lot
- Size: 0.35 Acres
- Features: Front Yard, Rear Yard, SideYard(s), Suburban
Details
- Additional structures: Above Grade, Below Grade
- Parcel number: 65439513033485
- Zoning: RESIDENTIAL
- Special conditions: Standard
Construction
Type & style
- Home type: SingleFamily
- Architectural style: Traditional
- Property subtype: Single Family Residence
Materials
- Vinyl Siding, Brick
- Foundation: Active Radon Mitigation, Concrete Perimeter
- Roof: Architectural Shingle
Condition
- Excellent
- New construction: No
- Year built: 1999
Utilities & green energy
- Electric: 200+ Amp Service
- Sewer: Public Sewer
- Water: Public
Community & neighborhood
Location
- Region: Mohnton
- Subdivision: Northridge
- Municipality: MOHNTON BORO
Other
Other facts
- Listing agreement: Exclusive Right To Sell
- Listing terms: Cash,Conventional,FHA,VA Loan
- Ownership: Fee Simple
- Road surface type: Black Top, Paved
Price history
| Date | Event | Price |
|---|---|---|
| 8/19/2024 | Sold | $530,000-2.8%$140/sqft |
Source: | ||
| 7/21/2024 | Pending sale | $545,000$144/sqft |
Source: | ||
| 6/30/2024 | Listed for sale | $545,000+61.2%$144/sqft |
Source: | ||
| 4/16/2012 | Sold | $338,000$89/sqft |
Source: Public Record Report a problem | ||
Public tax history
| Year | Property taxes | Tax assessment |
|---|---|---|
| 2025 | $10,266 +6.2% | $212,400 |
| 2024 | $9,663 +2.7% | $212,400 |
| 2023 | $9,411 +4.4% | $212,400 |
Find assessor info on the county website
Neighborhood: 19540
Nearby schools
GreatSchools rating
- 5/10Intermediate SchoolGrades: 5-6Distance: 2.1 mi
- 4/10Governor Mifflin Middle SchoolGrades: 7-8Distance: 1.8 mi
- 6/10Governor Mifflin Senior High SchoolGrades: 9-12Distance: 1.9 mi
Schools provided by the listing agent
- District: Governor Mifflin
Source: Bright MLS. This data may not be complete. We recommend contacting the local school district to confirm school assignments for this home.
Get a cash offer in 3 minutes
Find out how much your home could sell for in as little as 3 minutes with a no-obligation cash offer.
Estimated market value$572,300
Get a cash offer in 3 minutes
Find out how much your home could sell for in as little as 3 minutes with a no-obligation cash offer.
Estimated market value
$572,300
