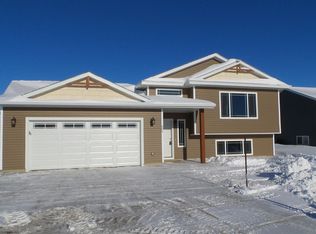BLUEPRINTS FOR YOUR FUTURE? If you're thinking about building a NEW HOME, then ACT NOW and consider this quality built home by Rick Rauenhorst Construction. This Split Foyer Home is nestled among the trees in the Northeast Corner of the Milparc Development in Aurora, SD. Wonderful Floor Plan with 2 Bedrooms & 2 Bathrooms finished on the Main Level, featuring Vaulted Ceilings, Abundance of Custom Kitchen Cabinets, Kitchen Island, Master Bath, 3 Stall Garage and 12x14 Deck. You will LOVE the exterior curb appeal that is accented with BLACK windows, overhead doors, fascia & soffits & front door. MAKE YOUR MOVE TODAY to make this house YOUR HOME!
This property is off market, which means it's not currently listed for sale or rent on Zillow. This may be different from what's available on other websites or public sources.

