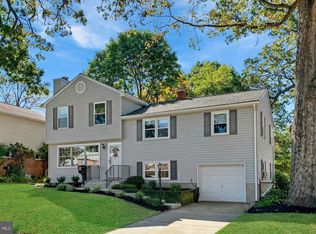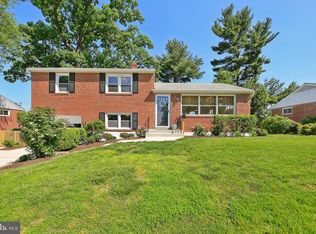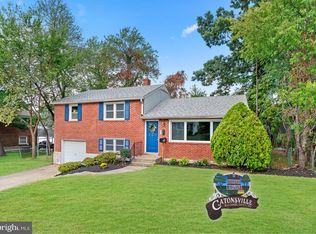Beautiful split level home in the heart of Catonsville featuring an in-law suite w/ separate entrance, updated kitchen, hardwood floors in the living/dining room area, sunroom off the dining room with skylights, florida room, fire pit area outback with a flat yard. With close proximity to I-95, I-695, BWI airport, UMBC, & 10 mins to downtown Baltimore this home is in the perfect location!
This property is off market, which means it's not currently listed for sale or rent on Zillow. This may be different from what's available on other websites or public sources.


