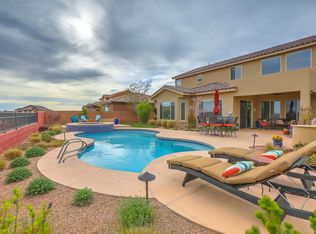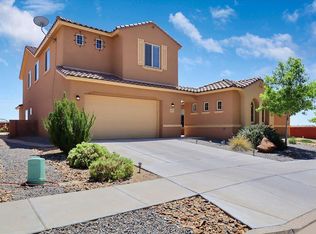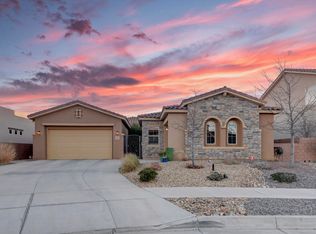Amazing Views in this Dual Master Suite, Single-Story Home Available Now! Contact a Sales Consultant at 505-891-0439 for more information.
This property is off market, which means it's not currently listed for sale or rent on Zillow. This may be different from what's available on other websites or public sources.


