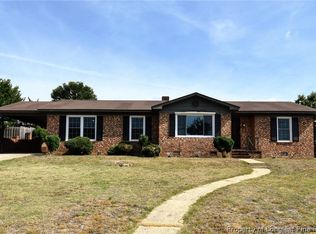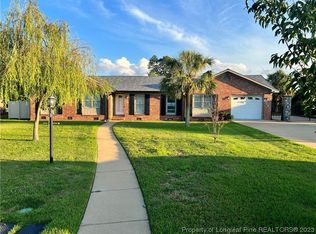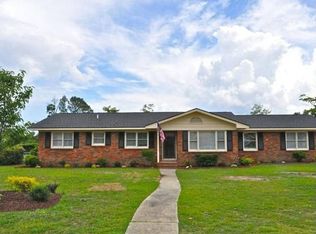3 Minutes to Yadkin gate. Welcome home!! This home has had two owners and has been meticulously cared for. Beautiful landscaping. New paint, Original wood floors refinished, Granite countertops, New motion lights in driveway, celling fans in every room, New light fixtures, Vinyl flooring in sunroom and office, Updated bathrooms, Handicap toilets', Stainless steel appliances, New HVAC, New water heater, New heat pump, new vapor barrier sealed crawl space, Alarm system, Home shield home warranty.
This property is off market, which means it's not currently listed for sale or rent on Zillow. This may be different from what's available on other websites or public sources.


