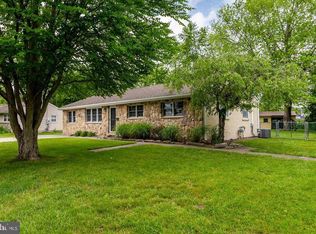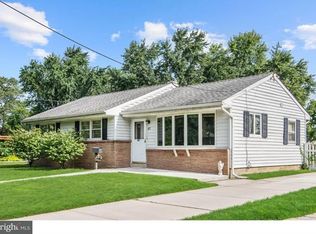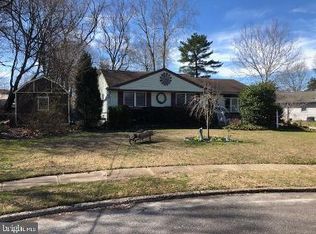Sold for $311,850
$311,850
613 Sheffield Rd, Sewell, NJ 08080
3beds
1,125sqft
Single Family Residence
Built in 1964
0.44 Acres Lot
$360,700 Zestimate®
$277/sqft
$2,327 Estimated rent
Home value
$360,700
$343,000 - $379,000
$2,327/mo
Zestimate® history
Loading...
Owner options
Explore your selling options
What's special
**OPEN HOUSE SAT and SUN! 11-1** Experience the charm of the 1960s in this traditional ranch home, nestled on an impressively large corner lot in a peaceful cul-de-sac. This home, mostly untouched by modern renovations, offers an authentic glimpse into a beloved architectural era. Step inside to find a cozy living room, where the thermostat-controlled fireplace, sets a warm ambiance. The large bay window floods the space with natural light, highlighting the luxury vinyl plank flooring that extends throughout the house. The kitchen, a nod to the past, features cleverly concealed Bosch appliances within its custom cabinetry, retaining its original charm and character. The kitchen is a chef's delight with gas cooking, adjustable dimmer lighting, and elegant crown molding. Adjacent to the kitchen, the dining area with its crown molding opens up to the backyard, inviting you to the outdoor living space. Each of the three bedrooms embodies the simplistic elegance of the ranch style, offering double closets and ceiling fans for added comfort. The bedrooms are a reminder of the practical and unpretentious design that was the hallmark of the 1960s.Step outside to the spacious backyard, where you'll find a large pergola covering the back patio, offering a perfect blend of shade and style for your outdoor gatherings. The backyard, mostly fenced and sprawling, is a blank canvas awaiting your personal touch. Additionally, this property boasts a 2-car detached garage with a bump out, providing a huge garage to house cars and workspace and storage. While this home preserves the essence of its era, it also sits conveniently close to shopping centers and major highways. This property is not just a home; it's a piece of history with endless potential, ready for someone to reimagine and revitalize.
Zillow last checked: 8 hours ago
Listing updated: February 14, 2024 at 06:57am
Listed by:
Christie Peyton 856-600-2944,
Keller Williams Realty - Cherry Hill
Bought with:
Kelly Manning-McKay, 8831024
BHHS Fox & Roach-Mt Laurel
Source: Bright MLS,MLS#: NJGL2037864
Facts & features
Interior
Bedrooms & bathrooms
- Bedrooms: 3
- Bathrooms: 1
- Full bathrooms: 1
- Main level bathrooms: 1
- Main level bedrooms: 3
Heating
- Forced Air, Natural Gas
Cooling
- Central Air, Electric
Appliances
- Included: Dishwasher, Refrigerator, Washer, Dryer, Oven/Range - Gas, Gas Water Heater
- Laundry: Main Level
Features
- Ceiling Fan(s), Eat-in Kitchen, Dry Wall
- Flooring: Luxury Vinyl
- Has basement: No
- Number of fireplaces: 1
- Fireplace features: Gas/Propane
Interior area
- Total structure area: 1,125
- Total interior livable area: 1,125 sqft
- Finished area above ground: 1,125
Property
Parking
- Total spaces: 2
- Parking features: Storage, Garage Faces Front, Garage Door Opener, Private, Driveway, Detached
- Garage spaces: 2
- Has uncovered spaces: Yes
Accessibility
- Accessibility features: None
Features
- Levels: One
- Stories: 1
- Patio & porch: Patio
- Exterior features: Sidewalks, Lighting
- Pool features: None
- Fencing: Chain Link,Partial
Lot
- Size: 0.44 Acres
- Features: Corner Lot, Cul-De-Sac, Level, Open Lot, Front Yard, Rear Yard, SideYard(s)
Details
- Additional structures: Above Grade
- Parcel number: 100024000018
- Zoning: RESID
- Special conditions: Standard
Construction
Type & style
- Home type: SingleFamily
- Architectural style: Ranch/Rambler
- Property subtype: Single Family Residence
Materials
- Vinyl Siding
- Foundation: Slab
- Roof: Pitched,Shingle
Condition
- Very Good
- New construction: No
- Year built: 1964
Utilities & green energy
- Sewer: Public Sewer
- Water: Public
Community & neighborhood
Location
- Region: Sewell
- Subdivision: Buckingham Village
- Municipality: MANTUA TWP
Other
Other facts
- Listing agreement: Exclusive Right To Sell
- Listing terms: Cash,Conventional,VA Loan,FHA
- Ownership: Fee Simple
Price history
| Date | Event | Price |
|---|---|---|
| 2/12/2024 | Sold | $311,850+11.8%$277/sqft |
Source: | ||
| 2/1/2024 | Pending sale | $279,000$248/sqft |
Source: | ||
| 1/29/2024 | Contingent | $279,000$248/sqft |
Source: | ||
| 1/25/2024 | Listed for sale | $279,000+50.8%$248/sqft |
Source: | ||
| 6/30/2014 | Sold | $185,000$164/sqft |
Source: Agent Provided Report a problem | ||
Public tax history
| Year | Property taxes | Tax assessment |
|---|---|---|
| 2025 | $6,381 | $257,200 |
| 2024 | $6,381 -2.6% | $257,200 |
| 2023 | $6,553 +11.4% | $257,200 +52.9% |
Find assessor info on the county website
Neighborhood: 08080
Nearby schools
GreatSchools rating
- NASewell Elementary SchoolGrades: PK-KDistance: 0.4 mi
- 5/10Clearview Reg Middle SchoolGrades: 7-8Distance: 3.8 mi
- 8/10Clearview Regional High SchoolGrades: 9-12Distance: 3.9 mi
Schools provided by the listing agent
- Elementary: Sewell E.s.
- Middle: Clearview Regional M.s.
- High: Clearview Regional
- District: Clearview Regional Schools
Source: Bright MLS. This data may not be complete. We recommend contacting the local school district to confirm school assignments for this home.
Get a cash offer in 3 minutes
Find out how much your home could sell for in as little as 3 minutes with a no-obligation cash offer.
Estimated market value$360,700
Get a cash offer in 3 minutes
Find out how much your home could sell for in as little as 3 minutes with a no-obligation cash offer.
Estimated market value
$360,700


