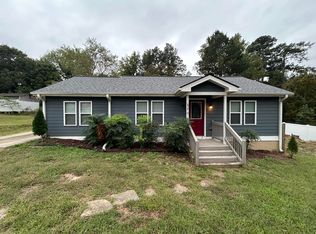Great Location close to beltline, downtown, NCSU, farmers market. large flat lot with room for expansion, neighbors have renovated their homes on both sides. vinyl replacement windows and siding, hardwood floors, tile floor in kitchen mud/utility room with side entrance HVAC only 5 years old. 19x11 basement with outside entrance. Needs some TLC priced to sell quick
This property is off market, which means it's not currently listed for sale or rent on Zillow. This may be different from what's available on other websites or public sources.
