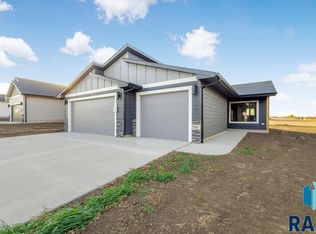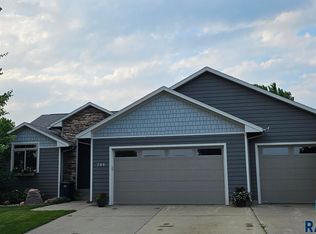Sold for $365,000 on 05/28/24
$365,000
613 Sarah C St, Garretson, SD 57030
4beds
2,270sqft
Single Family Residence
Built in 2009
0.27 Acres Lot
$372,900 Zestimate®
$161/sqft
$2,484 Estimated rent
Home value
$372,900
$347,000 - $399,000
$2,484/mo
Zestimate® history
Loading...
Owner options
Explore your selling options
What's special
Great Location For This Well Maintained 4 Bedroom 3 Bath Split Foyer Built in 2009 With Currently No Backyard Neighbors. Master Bedroom Has Master Bath With Jacuzzi Tub And Walk-In Closet. Oak Hardwood Floors in Kitchen Dining And Upper Hallway And Hickory Cabinetry. Sliders From Dining Room To 12 x 10 Deck With Steps To A Patio Area. 9’ Ceilings In Lower Level. Attached 3 Stall Garage Measures 24 x 20 And 12 x 22 With 8’ Insulated Overhead Doors, Sheetrocked And Insulated Walls And Ceilings. Sliders From Dining Room To 12 x 10 Deck With Steps To A Patio Area. Radon System In Place.
Zillow last checked: 8 hours ago
Listing updated: May 29, 2024 at 12:45pm
Listed by:
Terry P Johnson,
Hegg, REALTORS
Bought with:
Jake Prins
Source: Realtor Association of the Sioux Empire,MLS#: 22402709
Facts & features
Interior
Bedrooms & bathrooms
- Bedrooms: 4
- Bathrooms: 3
- Full bathrooms: 3
- Main level bedrooms: 2
Primary bedroom
- Level: Upper
- Area: 168
- Dimensions: 14 x 12
Bedroom 2
- Level: Upper
- Area: 117
- Dimensions: 13 x 9
Bedroom 3
- Level: Basement
- Area: 130
- Dimensions: 13 x 10
Bedroom 4
- Level: Basement
- Area: 110
- Dimensions: 10 x 11
Dining room
- Level: Upper
- Area: 130
- Dimensions: 13 x 10
Family room
- Level: Basement
- Area: 345
- Dimensions: 23 x 15
Kitchen
- Level: Upper
- Area: 132
- Dimensions: 12 x 11
Living room
- Level: Upper
- Area: 225
- Dimensions: 15 x 15
Heating
- 90% Efficient, Natural Gas
Cooling
- Central Air
Appliances
- Included: Electric Range, Microwave, Dishwasher, Disposal, Refrigerator
Features
- 9 FT+ Ceiling in Lwr Lvl, Master Downstairs, Master Bath, Step Ceiling, Tray Ceiling(s), Vaulted Ceiling(s)
- Flooring: Carpet, Tile, Vinyl, Wood
- Basement: Full
Interior area
- Total interior livable area: 2,270 sqft
- Finished area above ground: 1,220
- Finished area below ground: 1,050
Property
Parking
- Total spaces: 3
- Parking features: Concrete
- Garage spaces: 3
Features
- Patio & porch: Deck
Lot
- Size: 0.27 Acres
Details
- Parcel number: 79545
Construction
Type & style
- Home type: SingleFamily
- Architectural style: Split Foyer
- Property subtype: Single Family Residence
Materials
- Hard Board
- Roof: Composition
Condition
- Year built: 2009
Utilities & green energy
- Sewer: Public Sewer
- Water: Public
Community & neighborhood
Location
- Region: Garretson
- Subdivision: Riverview 3rd Addn
Other
Other facts
- Listing terms: Conventional
- Road surface type: Asphalt, Curb and Gutter
Price history
| Date | Event | Price |
|---|---|---|
| 11/12/2025 | Listing removed | $379,000+3.8%$167/sqft |
Source: | ||
| 5/28/2024 | Sold | $365,000-2.7%$161/sqft |
Source: | ||
| 4/27/2024 | Price change | $375,000-1.1%$165/sqft |
Source: | ||
| 4/19/2024 | Listed for sale | $379,000$167/sqft |
Source: | ||
| 4/13/2024 | Listing removed | -- |
Source: | ||
Public tax history
| Year | Property taxes | Tax assessment |
|---|---|---|
| 2024 | $3,878 +1.4% | $273,400 +7% |
| 2023 | $3,823 +12.9% | $255,500 +10.2% |
| 2022 | $3,387 +4.8% | $231,800 +9.7% |
Find assessor info on the county website
Neighborhood: 57030
Nearby schools
GreatSchools rating
- 5/10Garretson Elementary - 02Grades: PK-5Distance: 0.5 mi
- 8/10Garretson Middle School - 03Grades: 6-8Distance: 0.5 mi
- 4/10Garretson High School - 01Grades: 9-12Distance: 0.5 mi
Schools provided by the listing agent
- Elementary: Garretson ES
- Middle: Garretson MS
- High: Garretson HS
- District: Garretson
Source: Realtor Association of the Sioux Empire. This data may not be complete. We recommend contacting the local school district to confirm school assignments for this home.

Get pre-qualified for a loan
At Zillow Home Loans, we can pre-qualify you in as little as 5 minutes with no impact to your credit score.An equal housing lender. NMLS #10287.

