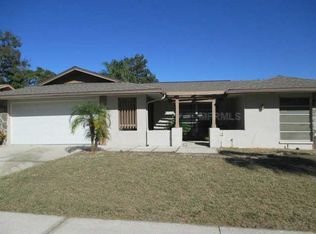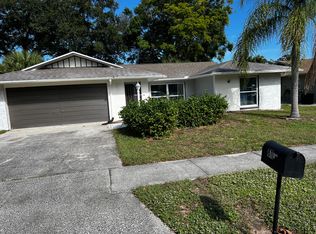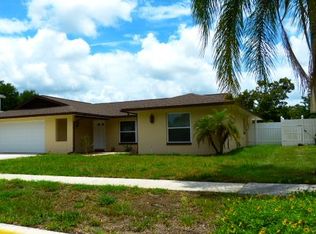Sold for $364,900 on 08/29/25
$364,900
613 Sandy Hollow Rd, Tarpon Springs, FL 34689
3beds
1,697sqft
Single Family Residence
Built in 1979
7,876 Square Feet Lot
$358,500 Zestimate®
$215/sqft
$2,661 Estimated rent
Home value
$358,500
$326,000 - $391,000
$2,661/mo
Zestimate® history
Loading...
Owner options
Explore your selling options
What's special
DO NOT MISS THE OPPORTUNITY TO OWN THIS GORGEOUS HOME LOCATED IN TARPON SPRINGS, WITH A FAMILY-SIZED HOME, FULLY TITLED THROUGHOUT, SPLIT BEDROOM PLAN WITH WRAP AROUND BATH SERVICING BOTH GUEST ROOMS, STEP IN SHOWER, AND WALK IN CLOSED IN MASTER BEDROOM, THE OTHER BATHROOM ALSO HAS A STEP IN SHOWER, LARGE SCREEN PORCH WITH ACCESS FROM FAMILY ROOM AND MASTER BEDROOM, DINETTE IS OFF OF KITCHEN AND OPENS TO FAMILY ROOM, ROOF REPLACED 2014, NO FLOOD INSURANCE REQUIRED.
Zillow last checked: 8 hours ago
Listing updated: August 30, 2025 at 03:59am
Listing Provided by:
Mina Khalil 813-505-3453,
FDI REALTY 813-505-3453
Bought with:
Crys Cornish, 3434236
HOMESMART
Source: Stellar MLS,MLS#: TB8391277 Originating MLS: Suncoast Tampa
Originating MLS: Suncoast Tampa

Facts & features
Interior
Bedrooms & bathrooms
- Bedrooms: 3
- Bathrooms: 3
- Full bathrooms: 3
Primary bedroom
- Description: Room1
- Features: Walk-In Closet(s)
- Level: First
- Area: 120 Square Feet
- Dimensions: 10x12
Bedroom 2
- Description: Room2
- Features: Walk-In Closet(s)
- Level: First
- Area: 120 Square Feet
- Dimensions: 10x12
Bedroom 3
- Description: Room3
- Features: Built-in Closet
- Level: First
- Area: 90 Square Feet
- Dimensions: 9x10
Dinette
- Description: Room7
- Level: First
- Area: 24 Square Feet
- Dimensions: 6x4
Dining room
- Description: Room5
- Level: First
- Area: 90 Square Feet
- Dimensions: 9x10
Kitchen
- Description: Room6
- Level: First
- Area: 120 Square Feet
- Dimensions: 12x10
Living room
- Description: Room4
- Level: First
- Area: 80 Square Feet
- Dimensions: 8x10
Heating
- Central, Electric
Cooling
- Central Air
Appliances
- Included: Dishwasher, Dryer, Electric Water Heater, Microwave, Range, Refrigerator, Washer
- Laundry: In Garage
Features
- Ceiling Fan(s), Thermostat, Walk-In Closet(s)
- Flooring: Ceramic Tile
- Doors: Sliding Doors
- Has fireplace: No
Interior area
- Total structure area: 1,697
- Total interior livable area: 1,697 sqft
Property
Parking
- Total spaces: 2
- Parking features: Garage - Attached
- Attached garage spaces: 2
Features
- Levels: One
- Stories: 1
- Exterior features: Irrigation System, Sidewalk, Sprinkler Metered
Lot
- Size: 7,876 sqft
Details
- Parcel number: 192716629360080480
- Zoning: X
- Special conditions: None
Construction
Type & style
- Home type: SingleFamily
- Property subtype: Single Family Residence
Materials
- Block, Stucco
- Foundation: Slab
- Roof: Shingle
Condition
- New construction: No
- Year built: 1979
Utilities & green energy
- Sewer: Public Sewer
- Water: Public, Well
- Utilities for property: Public
Community & neighborhood
Location
- Region: Tarpon Springs
- Subdivision: OAKLEAF VILLAGE
HOA & financial
HOA
- Has HOA: Yes
- HOA fee: $2 monthly
- Services included: None
- Association name: Tarpon Springs
Other fees
- Pet fee: $0 monthly
Other financial information
- Total actual rent: 0
Other
Other facts
- Listing terms: Cash,Conventional,FHA,VA Loan
- Ownership: Fee Simple
- Road surface type: Asphalt
Price history
| Date | Event | Price |
|---|---|---|
| 8/29/2025 | Sold | $364,900$215/sqft |
Source: | ||
| 8/8/2025 | Pending sale | $364,900$215/sqft |
Source: | ||
| 8/2/2025 | Price change | $364,900-1.4%$215/sqft |
Source: | ||
| 6/28/2025 | Price change | $369,900-1.4%$218/sqft |
Source: | ||
| 5/29/2025 | Listed for sale | $375,000+73.6%$221/sqft |
Source: | ||
Public tax history
| Year | Property taxes | Tax assessment |
|---|---|---|
| 2024 | $6,158 +8.7% | $332,303 +10% |
| 2023 | $5,668 +231.8% | $302,094 +127.8% |
| 2022 | $1,708 -0.2% | $132,585 +3% |
Find assessor info on the county website
Neighborhood: 34689
Nearby schools
GreatSchools rating
- 4/10Tarpon Springs Elementary SchoolGrades: PK-5Distance: 1.7 mi
- 5/10Tarpon Springs Middle SchoolGrades: 6-8Distance: 2.7 mi
- 5/10Tarpon Springs High SchoolGrades: PK,9-12Distance: 2.3 mi
Get a cash offer in 3 minutes
Find out how much your home could sell for in as little as 3 minutes with a no-obligation cash offer.
Estimated market value
$358,500
Get a cash offer in 3 minutes
Find out how much your home could sell for in as little as 3 minutes with a no-obligation cash offer.
Estimated market value
$358,500


